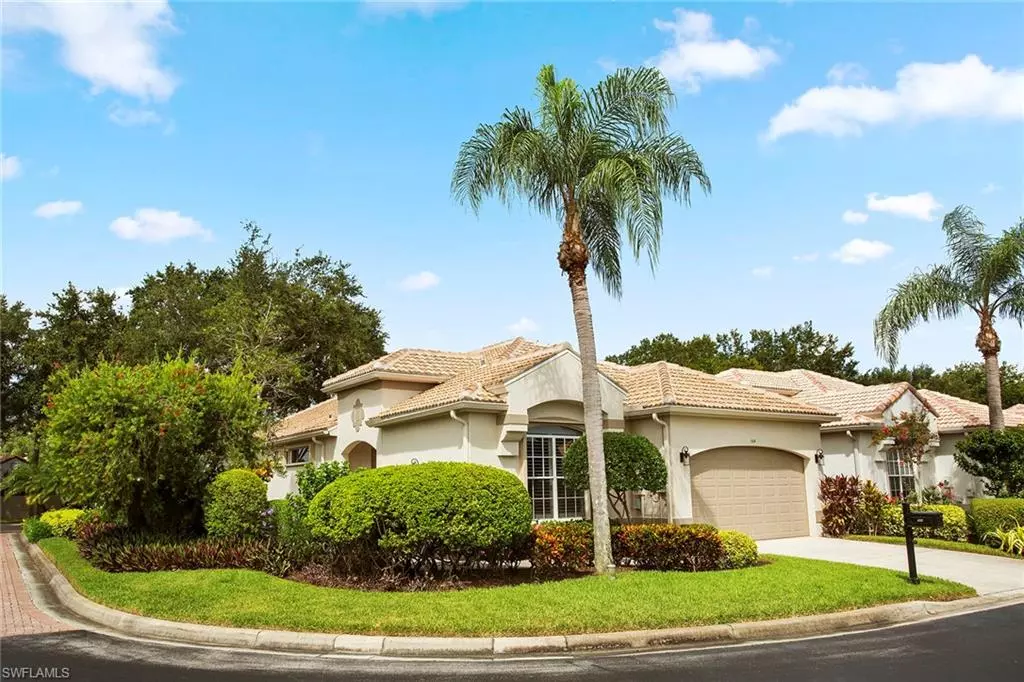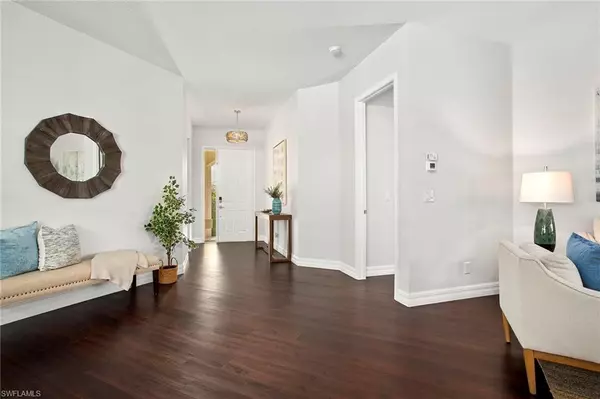$703,000
$705,000
0.3%For more information regarding the value of a property, please contact us for a free consultation.
3 Beds
2 Baths
1,928 SqFt
SOLD DATE : 09/09/2024
Key Details
Sold Price $703,000
Property Type Single Family Home
Sub Type Ranch,Single Family Residence
Listing Status Sold
Purchase Type For Sale
Square Footage 1,928 sqft
Price per Sqft $364
Subdivision San Miguel
MLS Listing ID 224057836
Sold Date 09/09/24
Bedrooms 3
Full Baths 2
HOA Fees $525/qua
HOA Y/N Yes
Originating Board Naples
Year Built 1996
Annual Tax Amount $3,392
Tax Year 2022
Lot Size 6,098 Sqft
Acres 0.14
Property Description
Welcome to San Miguel, a picturesque community of 28 homes at The Vineyards. New roof completed in December 2023! This listing is on a corner lot with a long side entryway, lush lawn and gardens. The home has been well maintained, updated and has a spacious floor plan of three bedrooms, two baths and a two-car garage. Inside and out were freshly painted. Luxury vinyl plank flooring provides a flow through the home. White cabinetry and granite tops are featured in the kitchen and baths. The primary suite has a walk-in closet and en-suite with double sinks and a glass shower. The kitchen has stainless steel appliances and a breakfast bar. The dining and breakfast nook has a bay window with plantation shutters. The home is partially shuttered with accordion storm protection. The lanai offers relaxation with garden views. The Vineyards Country Club offers sports and leisure activities including two 18-hole golf courses, tennis, pickleball, fitness center and pool. The clubhouse has been renovated and there is wellness center and spa. Club membership is optional with several options. See attachment for complete list of recent home updates.
Location
State FL
County Collier
Area Vineyards
Rooms
Bedroom Description Master BR Ground,Split Bedrooms
Dining Room Breakfast Bar, Breakfast Room, Dining - Family
Kitchen Pantry
Interior
Interior Features Foyer, Laundry Tub, Pantry, Pull Down Stairs, Smoke Detectors, Walk-In Closet(s), Window Coverings
Heating Central Electric
Flooring Laminate
Equipment Auto Garage Door, Cooktop - Electric, Dishwasher, Disposal, Dryer, Microwave, Range, Refrigerator/Freezer, Smoke Detector, Washer
Furnishings Unfurnished
Fireplace No
Window Features Window Coverings
Appliance Electric Cooktop, Dishwasher, Disposal, Dryer, Microwave, Range, Refrigerator/Freezer, Washer
Heat Source Central Electric
Exterior
Exterior Feature Screened Lanai/Porch
Parking Features Driveway Paved, Attached
Garage Spaces 2.0
Community Features Fitness Center, Golf, Street Lights, Gated
Amenities Available Bike And Jog Path, Fitness Center, Golf Course, Internet Access, Private Membership, Streetlight, Underground Utility
Waterfront Description None
View Y/N Yes
View Landscaped Area
Roof Type Tile
Street Surface Paved
Porch Patio
Total Parking Spaces 2
Garage Yes
Private Pool No
Building
Lot Description Corner Lot, Cul-De-Sac
Building Description Concrete Block,Stucco, DSL/Cable Available
Story 1
Water Central
Architectural Style Ranch, Single Family
Level or Stories 1
Structure Type Concrete Block,Stucco
New Construction No
Schools
Elementary Schools Vineyards Elementary School
Middle Schools Oakridge Middle School
High Schools Gulf Coast High School
Others
Pets Allowed Yes
Senior Community No
Tax ID 72405000565
Ownership Single Family
Security Features Smoke Detector(s),Gated Community
Read Less Info
Want to know what your home might be worth? Contact us for a FREE valuation!

Our team is ready to help you sell your home for the highest possible price ASAP

Bought with Premier Sotheby's Int'l Realty
"My job is to find and attract mastery-based agents to the office, protect the culture, and make sure everyone is happy! "






