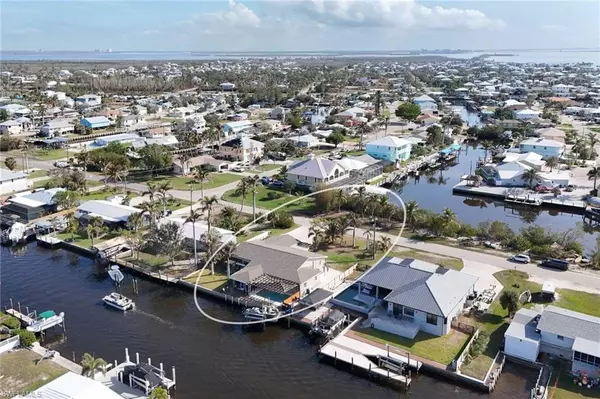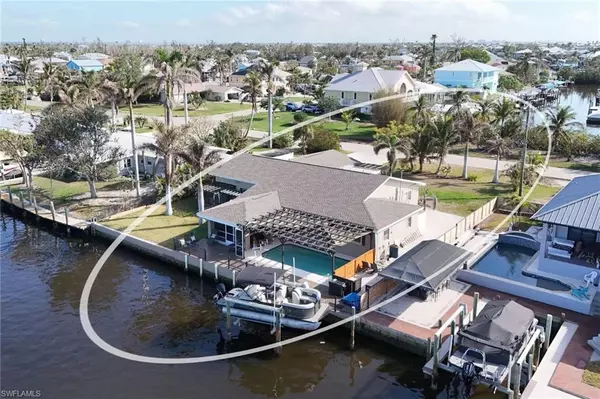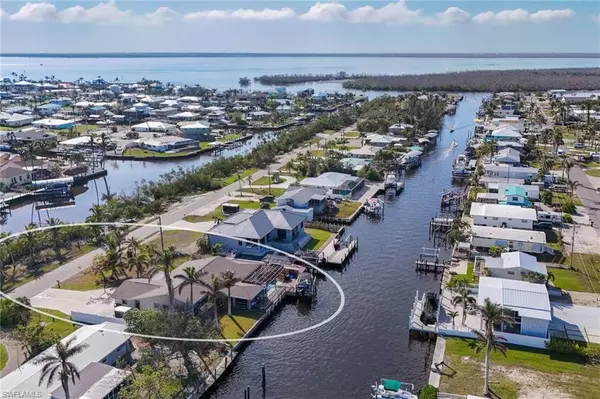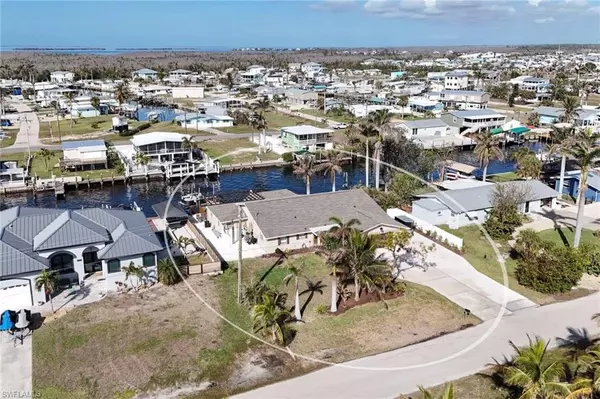5 Beds
3 Baths
2,325 SqFt
5 Beds
3 Baths
2,325 SqFt
Key Details
Property Type Single Family Home
Sub Type Ranch,Single Family Residence
Listing Status Active
Purchase Type For Sale
Square Footage 2,325 sqft
Price per Sqft $382
Subdivision Gulfhaven
MLS Listing ID 224103964
Bedrooms 5
Full Baths 3
HOA Y/N No
Originating Board Florida Gulf Coast
Year Built 1977
Annual Tax Amount $9,160
Tax Year 2023
Lot Size 0.253 Acres
Acres 0.253
Property Description
Situated on the Monroe Canal, one of the largest canals in Saint James City, this home provides outstanding access to the bay and nearby barrier islands, making it a boater's paradise. Occupying an overside lot with 100 feet of direct waterfrontage, this home offers a boat lift and proximity to prime fishing spots. Additionally, the property boasts canal access on the opposite side of the road, enhancing its waterfront advantages. This additional waterfront location allows excellent kayaking access.
The property also includes a thoughtfully designed separate apartment. It's perfect as a mother-in-law suite or a rental unit with two bedrooms, one bathroom, a kitchen, individual air conditioning, and a private entrance. The apartment features a cozy living area with sliding doors leading to a patio that showcases a serene water view, adding privacy and charm.
This rare gem offers the perfect blend of luxurious living and investment potential, making it an exceptional opportunity in the heart of Saint James City.
Location
State FL
County Lee
Area Gulfhaven
Zoning TFC2
Rooms
Bedroom Description First Floor Bedroom,Master BR Ground
Dining Room Dining - Living
Kitchen Island
Interior
Interior Features Smoke Detectors
Heating Central Electric
Flooring Tile, Vinyl
Equipment Auto Garage Door, Dishwasher, Disposal, Dryer, Microwave, Range, Refrigerator/Freezer, Refrigerator/Icemaker, Self Cleaning Oven, Smoke Detector, Washer
Furnishings Unfurnished
Fireplace No
Appliance Dishwasher, Disposal, Dryer, Microwave, Range, Refrigerator/Freezer, Refrigerator/Icemaker, Self Cleaning Oven, Washer
Heat Source Central Electric
Exterior
Exterior Feature Boat Dock Private, Composite Dock, Dock Included, Open Porch/Lanai, Screened Lanai/Porch, Outdoor Shower
Parking Features Driveway Paved, Golf Cart, RV-Boat, Attached
Garage Spaces 2.0
Fence Fenced
Pool Below Ground, Concrete, Equipment Stays, Electric Heat
Amenities Available None
Waterfront Description Bay,Canal Front,Mangrove,Rip Rap,Seawall
View Y/N Yes
View Bay, Canal, Gulf, Mangroves, Water
Roof Type Shingle
Street Surface Paved
Porch Patio, Deck
Total Parking Spaces 2
Garage Yes
Private Pool Yes
Building
Lot Description Oversize
Story 1
Sewer Septic Tank
Water Central
Architectural Style Ranch, Single Family
Level or Stories 1
Structure Type Concrete Block,Stucco
New Construction No
Schools
Elementary Schools Pine Island Elementary
Middle Schools School Choice
High Schools School Choice
Others
Pets Allowed Yes
Senior Community No
Tax ID 02-46-22-02-0000C.0440
Ownership Single Family
Security Features Smoke Detector(s)

"My job is to find and attract mastery-based agents to the office, protect the culture, and make sure everyone is happy! "






