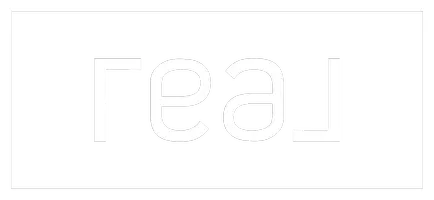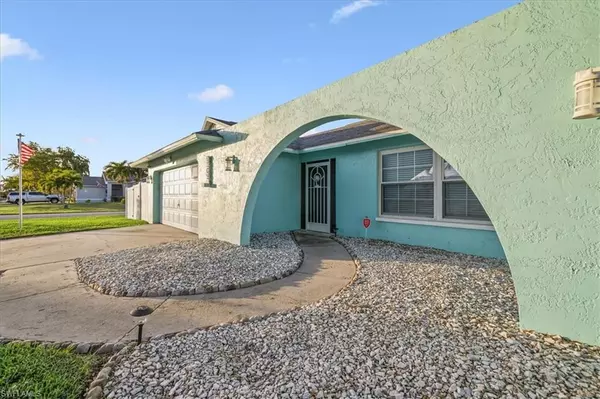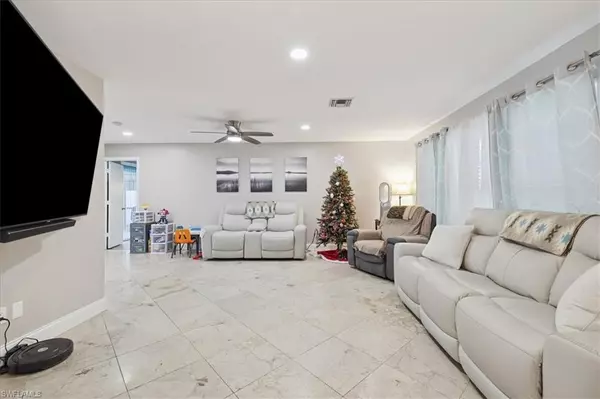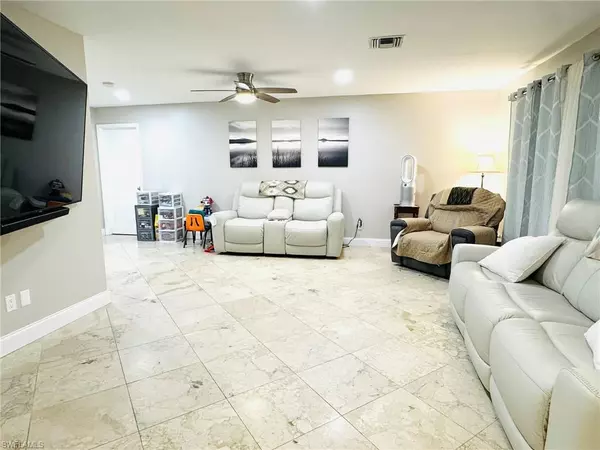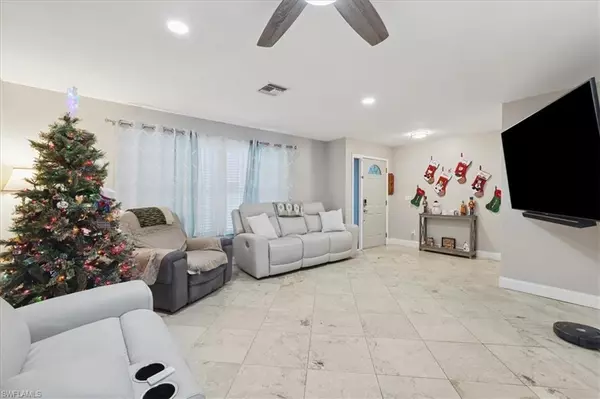3 Beds
2 Baths
1,521 SqFt
3 Beds
2 Baths
1,521 SqFt
Key Details
Property Type Single Family Home
Sub Type Ranch,Single Family Residence
Listing Status Active
Purchase Type For Sale
Square Footage 1,521 sqft
Price per Sqft $246
Subdivision Cape Coral
MLS Listing ID 224102312
Bedrooms 3
Full Baths 2
HOA Y/N No
Originating Board Bonita Springs
Year Built 1980
Annual Tax Amount $4,615
Tax Year 2023
Lot Size 10,497 Sqft
Acres 0.241
Property Description
Spanish Remarks: Bienvenido a su hogar tropical, una encantadora residencia con piscina diseñada para la comodidad moderna, llena de detalles bien pensados y características modernas que se adaptan tanto a la funcionalidad como al estilo. El corazón de la casa cuenta con gabinetes de madera combinados con elegantes encimeras de granito, que ofrecen un amplio espacio de preparación, una despensa de almacenamiento adicional que garantiza que nunca se quede sin espacio para sus elementos esenciales. Equipado con automatización habilitada para WiFi, para controlar la iluminación, termostato de aire acondicionado, calentador de bomba de piscina y sistema de rociadores. El espacioso garaje ccon pisos de epoxi y puerta mosquitera rectractil, completo con una conexión de generador.
Location
State FL
County Lee
Area Cape Coral
Zoning R1-D
Rooms
Dining Room Other
Interior
Interior Features Built-In Cabinets, Pantry, Pull Down Stairs, Smoke Detectors, Walk-In Closet(s)
Heating Central Electric
Flooring Tile, Vinyl
Equipment Auto Garage Door, Dishwasher, Disposal, Dryer, Microwave, Range, Refrigerator/Icemaker, Smoke Detector, Washer
Furnishings Unfurnished
Fireplace No
Appliance Dishwasher, Disposal, Dryer, Microwave, Range, Refrigerator/Icemaker, Washer
Heat Source Central Electric
Exterior
Parking Features Driveway Paved, Attached
Garage Spaces 2.0
Fence Fenced
Pool Below Ground, Electric Heat, Screen Enclosure
Amenities Available None
Waterfront Description None
View Y/N Yes
Roof Type Shingle
Total Parking Spaces 2
Garage Yes
Private Pool Yes
Building
Lot Description Corner Lot
Story 1
Water Assessment Paid
Architectural Style Ranch, Single Family
Level or Stories 1
Structure Type Concrete Block,Stucco
New Construction No
Schools
Elementary Schools Cape Elementary Or Pelican Elementary
Middle Schools Challenger Middle School
High Schools Cape Coral High School
Others
Pets Allowed Yes
Senior Community No
Tax ID 06-45-24-C2-00507.0710
Ownership Single Family
Security Features Smoke Detector(s)

"My job is to find and attract mastery-based agents to the office, protect the culture, and make sure everyone is happy! "
