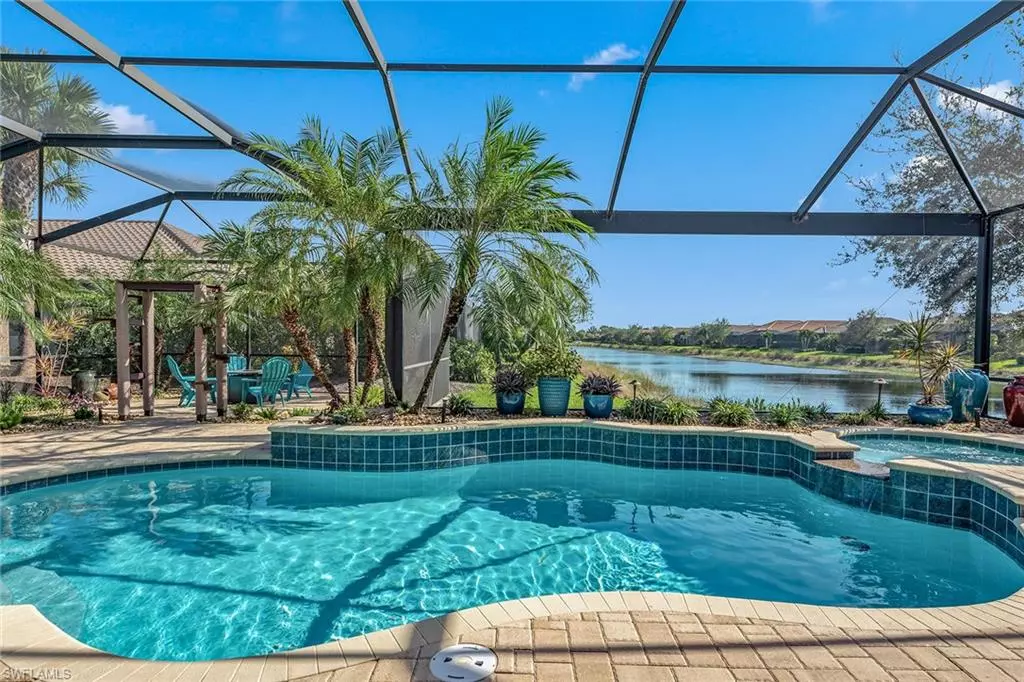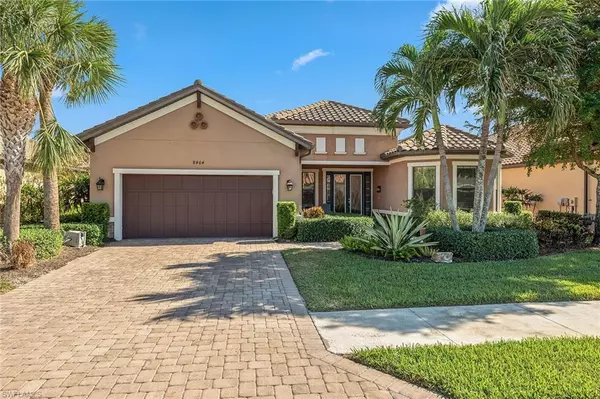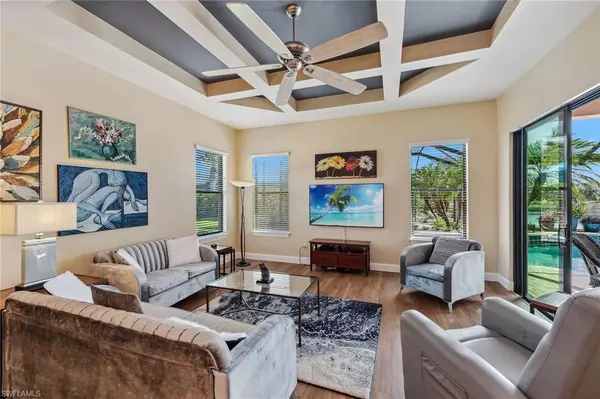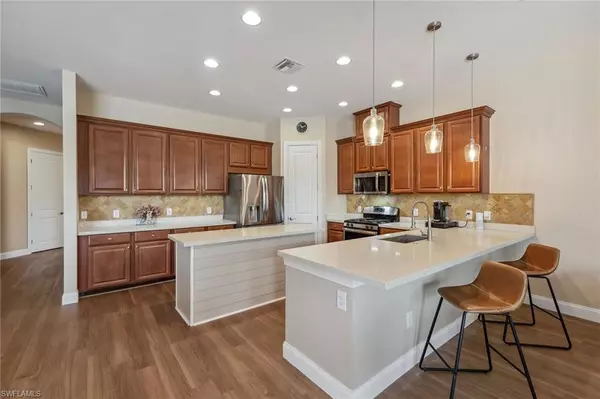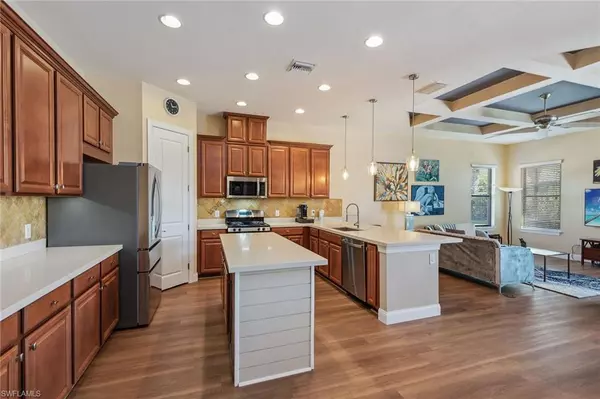3 Beds
4 Baths
3,025 SqFt
3 Beds
4 Baths
3,025 SqFt
Key Details
Property Type Single Family Home
Sub Type Ranch,Single Family Residence
Listing Status Active
Purchase Type For Sale
Square Footage 3,025 sqft
Price per Sqft $396
Subdivision Esplanade At Hacienda Lakes
MLS Listing ID 224099194
Bedrooms 3
Full Baths 3
Half Baths 1
HOA Y/N Yes
Originating Board Naples
Year Built 2014
Annual Tax Amount $7,947
Tax Year 2023
Lot Size 8,712 Sqft
Acres 0.2
Property Description
Location
State FL
County Collier
Area Hacienda Lakes
Rooms
Dining Room Breakfast Bar, Dining - Family, Dining - Living
Kitchen Gas Available, Island, Walk-In Pantry
Interior
Interior Features Built-In Cabinets, Coffered Ceiling(s), Foyer, French Doors, Laundry Tub, Pantry, Smoke Detectors, Volume Ceiling, Walk-In Closet(s), Window Coverings
Heating Central Electric
Flooring Tile, Vinyl
Equipment Auto Garage Door, Dishwasher, Disposal, Dryer, Microwave, Refrigerator/Freezer, Refrigerator/Icemaker, Self Cleaning Oven, Smoke Detector, Washer, Washer/Dryer Hookup, Wine Cooler
Furnishings Negotiable
Fireplace No
Window Features Window Coverings
Appliance Dishwasher, Disposal, Dryer, Microwave, Refrigerator/Freezer, Refrigerator/Icemaker, Self Cleaning Oven, Washer, Wine Cooler
Heat Source Central Electric
Exterior
Exterior Feature Screened Lanai/Porch, Built In Grill
Parking Features Attached
Garage Spaces 2.0
Pool Community, Pool/Spa Combo, Below Ground, Concrete, Screen Enclosure
Community Features Clubhouse, Pool, Dog Park, Fitness Center, Sidewalks, Street Lights, Tennis Court(s), Gated
Amenities Available Barbecue, Billiard Room, Bocce Court, Clubhouse, Pool, Spa/Hot Tub, Dog Park, Fitness Center, Internet Access, Pickleball, Play Area, Sidewalk, Streetlight, Tennis Court(s), Underground Utility
Waterfront Description Lake
View Y/N Yes
View Lake, Landscaped Area
Roof Type Tile
Street Surface Paved
Porch Patio
Total Parking Spaces 2
Garage Yes
Private Pool Yes
Building
Lot Description Regular
Building Description Concrete Block,Stucco, DSL/Cable Available
Story 1
Water Central
Architectural Style Ranch, Single Family
Level or Stories 1
Structure Type Concrete Block,Stucco
New Construction No
Others
Pets Allowed With Approval
Senior Community No
Tax ID 31347852362
Ownership Single Family
Security Features Smoke Detector(s),Gated Community

"My job is to find and attract mastery-based agents to the office, protect the culture, and make sure everyone is happy! "

