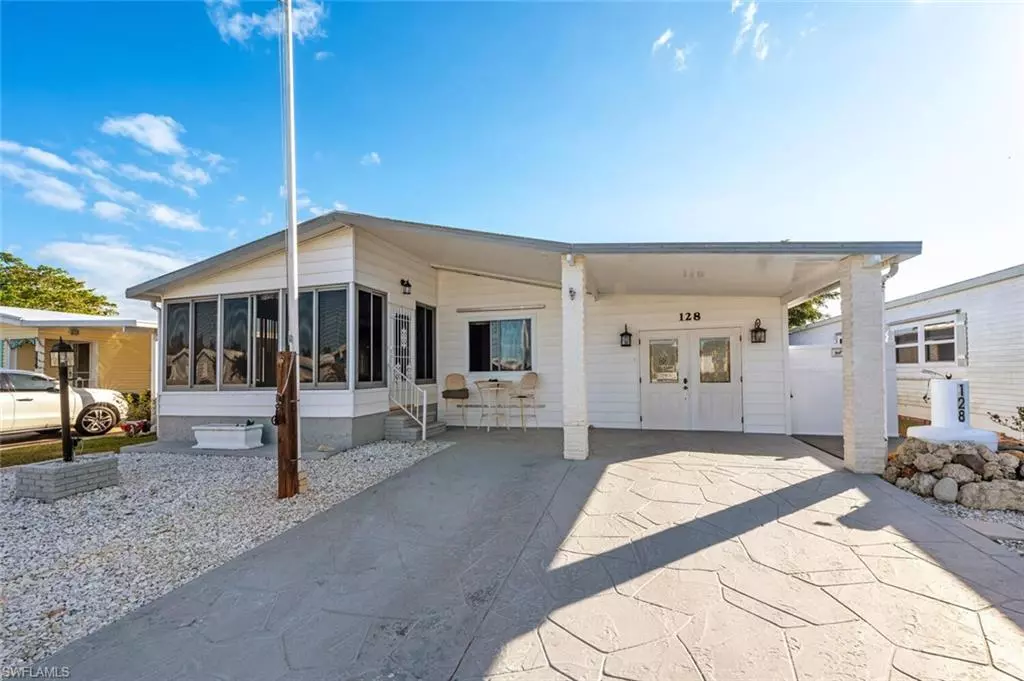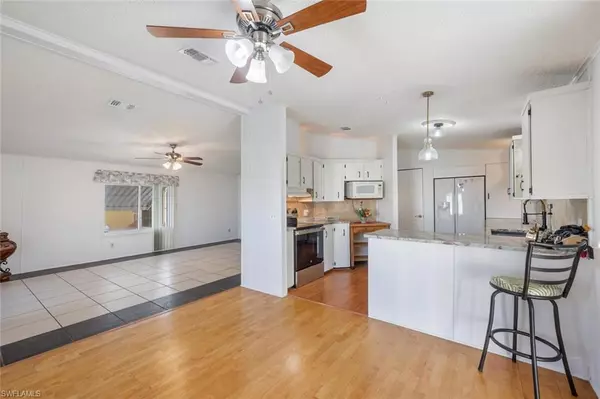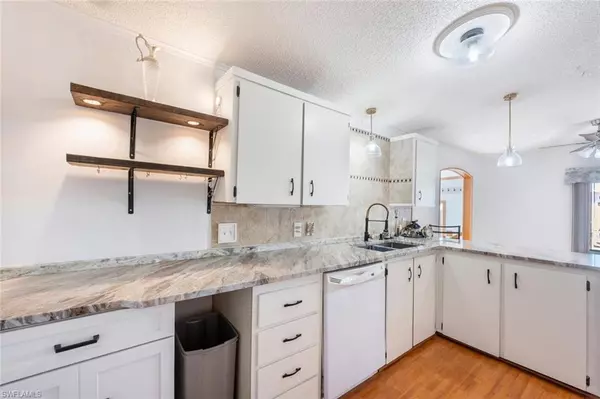2 Beds
2 Baths
1,658 SqFt
2 Beds
2 Baths
1,658 SqFt
Key Details
Property Type Single Family Home, Manufactured Home
Sub Type Ranch,Manufactured Home
Listing Status Active
Purchase Type For Sale
Square Footage 1,658 sqft
Price per Sqft $168
Subdivision Windjammer Village Of Naples
MLS Listing ID 224097636
Bedrooms 2
Full Baths 2
Condo Fees $137/mo
HOA Y/N Yes
Originating Board Naples
Year Built 1988
Annual Tax Amount $650
Tax Year 2024
Property Description
Step inside to find a spacious, open layout with plenty of natural light. The living and Dining Areas flow seamlessly, providing a great space for entertaining or simply enjoying the peaceful atmosphere. The kitchen is bright and functional, with ample Cabinet Space, Modern appliances, Brand New Stove, Granite Countertops and a convenient breakfast bar. The DEN / Sunroom offers a great place for entertaining with friends or relaxing in the afternoons.
The generously sized Master bedroom is an ensuite for privacy and comfort, the master bath has just been remodeled. The second bedroom is perfect for guests, family, or as an office space, with a second full bathroom also recently remodeled.
Enjoy the outdoor Florida lifestyle with a designed traditional Argentine/Uruguay style PARRILLA/BBQ area perfect for grilling steaks in the afternoon and entertaining guests, in a very private setting. An oversized shed offers lots of storage space. The enclosed lanai in front of the property is surrounded by lush landscaping, creates the ideal setting for both intimate meals and larger get-togethers.
The home is located in a friendly and active community with low maintenance fees ($137 monthly) so you can spend more time enjoying all that Naples has to offer. Great LOCATION minutes from Naples 5th Avenue and Naples beaches.
Location
State FL
County Collier
Area Windjammer Village Of Naples
Rooms
Dining Room Breakfast Bar, Dining - Living, Eat-in Kitchen
Kitchen Island, Pantry
Interior
Interior Features Built-In Cabinets, French Doors, Pantry, Smoke Detectors, Walk-In Closet(s)
Heating Central Electric
Flooring Tile, Vinyl, Wood
Equipment Dishwasher, Dryer, Microwave, Range, Refrigerator, Smoke Detector, Washer
Furnishings Unfurnished
Fireplace No
Appliance Dishwasher, Dryer, Microwave, Range, Refrigerator, Washer
Heat Source Central Electric
Exterior
Exterior Feature Glass Porch, Screened Lanai/Porch, Built In Grill, Outdoor Kitchen, Storage
Parking Features Driveway Paved, Paved, Attached Carport
Carport Spaces 1
Fence Fenced
Pool Community
Community Features Clubhouse, Pool, Fishing, Putting Green, Sidewalks, Street Lights, Tennis Court(s), Gated
Amenities Available Boat Storage, Bocce Court, Clubhouse, Pool, Community Room, Fishing Pier, Pickleball, Play Area, Putting Green, See Remarks, Shuffleboard Court, Sidewalk, Streetlight, Tennis Court(s), Underground Utility
Waterfront Description None
View Y/N Yes
View Landscaped Area
Roof Type Metal
Street Surface Paved
Porch Patio
Total Parking Spaces 1
Garage No
Private Pool No
Building
Lot Description Regular
Story 1
Water Central
Architectural Style Ranch, Manufactured
Level or Stories 1
New Construction No
Schools
Elementary Schools Shadowlawn Elementary School
Middle Schools East Naples Middle School
High Schools Naples High School
Others
Pets Allowed Limits
Senior Community No
Tax ID 82680002462
Ownership Co-Op
Security Features Smoke Detector(s),Gated Community
Num of Pet 2

"My job is to find and attract mastery-based agents to the office, protect the culture, and make sure everyone is happy! "






