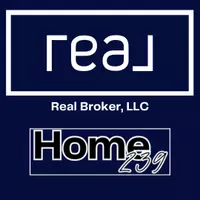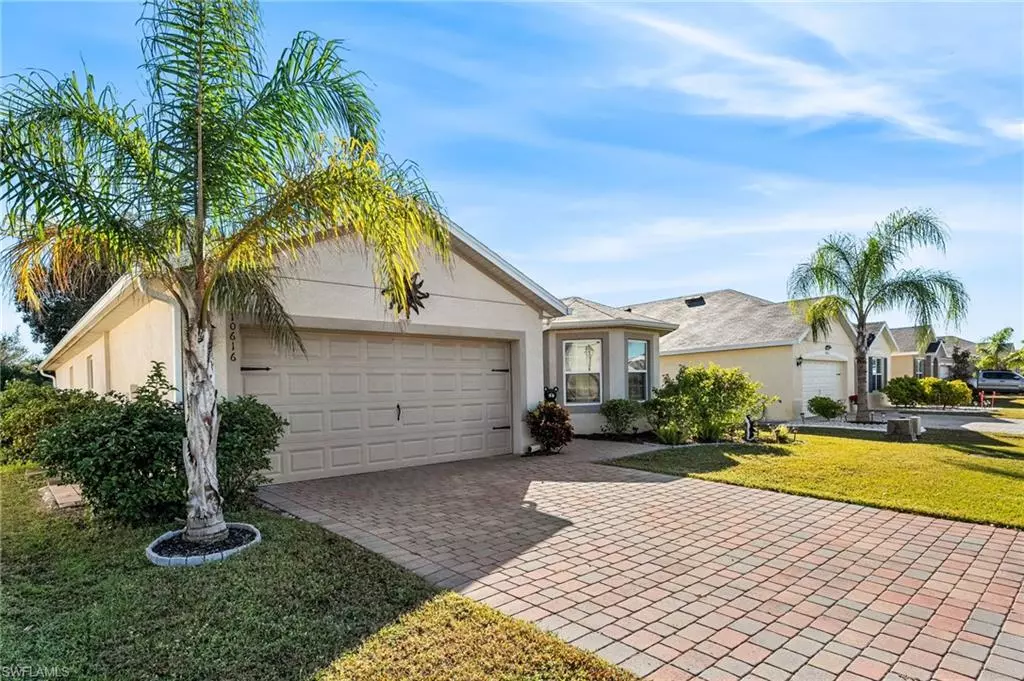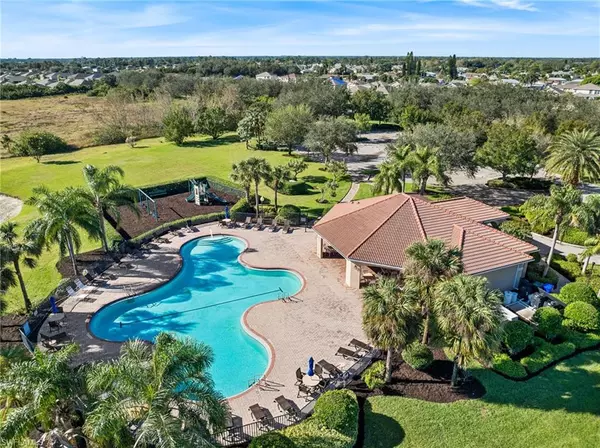3 Beds
2 Baths
1,747 SqFt
3 Beds
2 Baths
1,747 SqFt
Key Details
Property Type Single Family Home
Sub Type Ranch,Single Family Residence
Listing Status Active
Purchase Type For Sale
Square Footage 1,747 sqft
Price per Sqft $186
Subdivision Marblebrook
MLS Listing ID 224097563
Bedrooms 3
Full Baths 2
HOA Y/N Yes
Originating Board Florida Gulf Coast
Year Built 2020
Annual Tax Amount $3,804
Tax Year 2023
Lot Size 7,048 Sqft
Acres 0.1618
Property Description
Welcome to this stunning single-story oasis nestled in the highly sought-after Marblebrook gated community of Lehigh Acres, Florida! Boasting 3 spacious bedrooms and 2 luxurious baths, this home offers the perfect blend of comfort, style, and convenience.
Step inside and be greeted by an open, airy floor plan, perfect for both relaxing and entertaining. The recently updated owner’s bath will wow you with its dual marble sinks and spa-like finishes—your personal retreat at the end of a long day. Love the Florida sunshine? Enjoy it year-round in your expansive 11’x17’ screened room, ideal for sipping morning coffee or hosting evening gatherings without the bugs!
Marblebrook offers more than just a home—it’s a lifestyle! Stay active at the community fitness center, take a dip in the sparkling pool, or let the kids enjoy the play area. And there’s more! Right across the street, Veterans Park invites you to experience its splash pad, tennis courts, and skate park—a perfect weekend destination for the whole family.
Convenience is key, and you’ll find yourself just minutes from top-rated local schools, shopping, and dining options. Whether it’s a quick trip to the grocery store or a night out at your favorite restaurant, everything you need is within reach.
Don't miss your chance to experience Florida living at its finest in Marblebrook. Schedule your tour today and start making memories in this incredible home!
Welcome home!
Location
State FL
County Lee
Area Marblebrook
Zoning MPD
Rooms
Dining Room Dining - Living, Eat-in Kitchen
Kitchen Pantry
Interior
Interior Features Smoke Detectors, Walk-In Closet(s)
Heating Central Electric
Flooring Carpet, Tile
Equipment Auto Garage Door, Dishwasher, Dryer, Microwave, Refrigerator, Smoke Detector, Washer, Washer/Dryer Hookup
Furnishings Unfurnished
Fireplace No
Appliance Dishwasher, Dryer, Microwave, Refrigerator, Washer
Heat Source Central Electric
Exterior
Exterior Feature Screened Lanai/Porch
Parking Features Driveway Paved, Attached
Garage Spaces 2.0
Fence Fenced
Pool Community
Community Features Clubhouse, Pool, Gated
Amenities Available Clubhouse, Pool, Play Area
Waterfront Description None
View Y/N Yes
View Landscaped Area
Roof Type Shingle
Street Surface Paved
Total Parking Spaces 2
Garage Yes
Private Pool No
Building
Lot Description Regular
Story 1
Water Central
Architectural Style Ranch, Single Family
Level or Stories 1
Structure Type Concrete Block,Stucco
New Construction No
Others
Pets Allowed With Approval
Senior Community No
Tax ID 05-45-27-L3-2500B.3160
Ownership Single Family
Security Features Smoke Detector(s),Gated Community

"My job is to find and attract mastery-based agents to the office, protect the culture, and make sure everyone is happy! "






