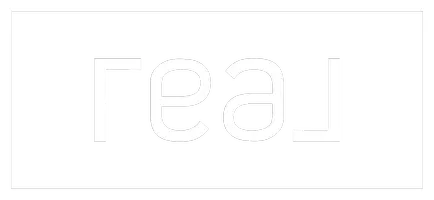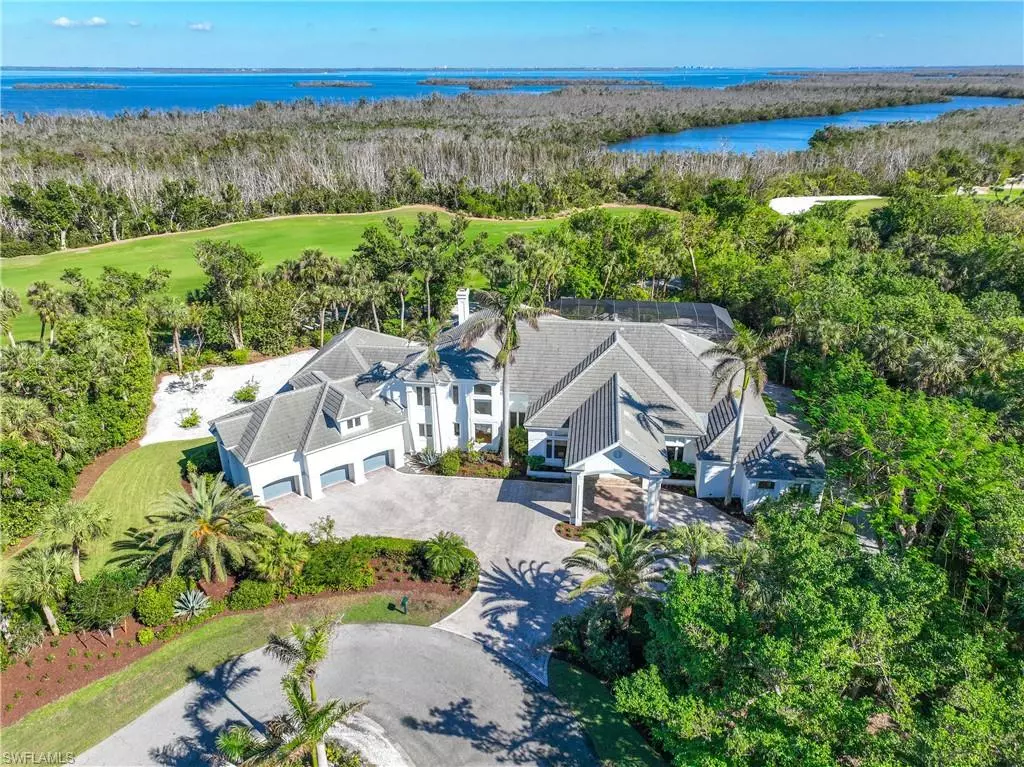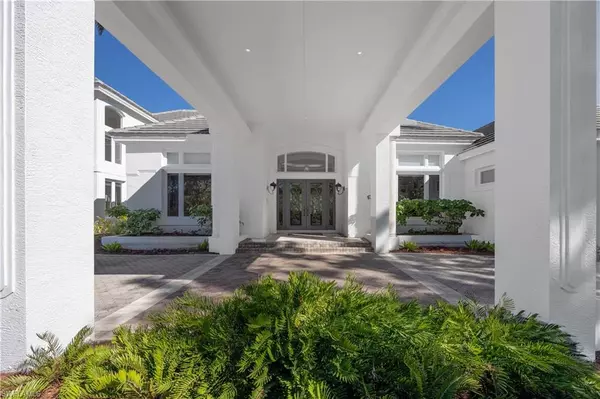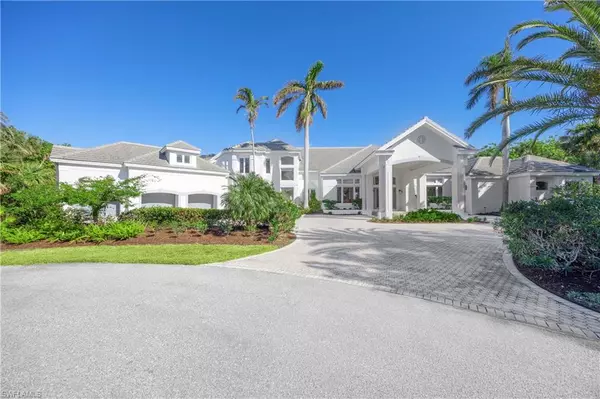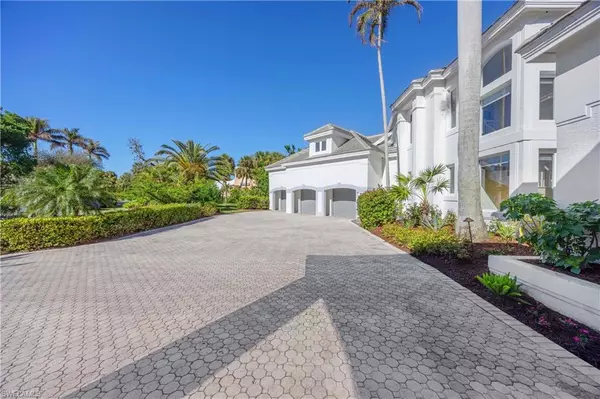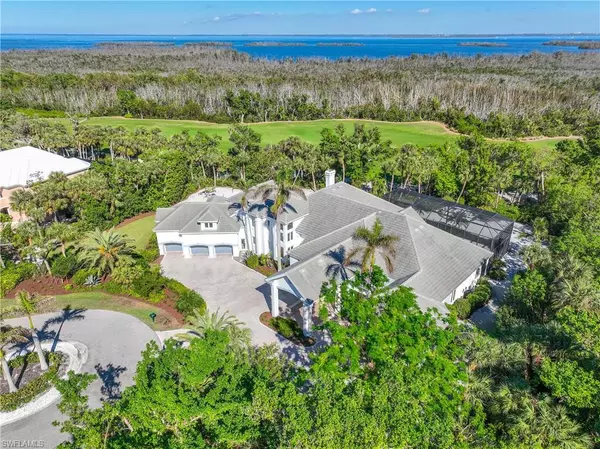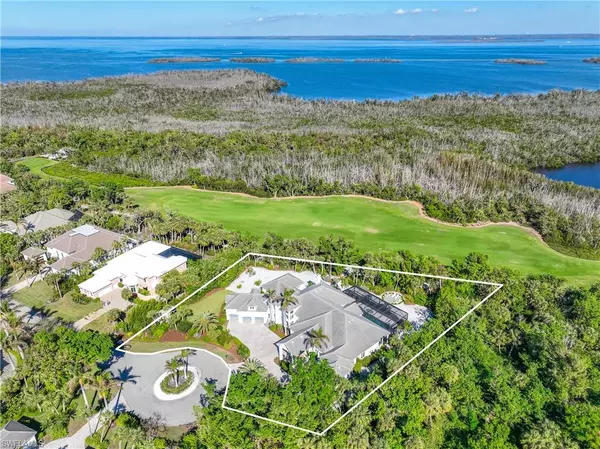5 Beds
6 Baths
7,139 SqFt
5 Beds
6 Baths
7,139 SqFt
Key Details
Property Type Single Family Home
Sub Type 2 Story,Single Family Residence
Listing Status Pending
Purchase Type For Sale
Square Footage 7,139 sqft
Price per Sqft $447
Subdivision Sanctuary At Wulfert
MLS Listing ID 224096094
Bedrooms 5
Full Baths 6
HOA Fees $2,300/ann
HOA Y/N No
Originating Board Florida Gulf Coast
Year Built 1996
Annual Tax Amount $37,483
Tax Year 2024
Lot Size 0.731 Acres
Acres 0.731
Property Description
Discover elegance and comfort in this custom-designed estate on two expansive lots are in a private cul-de-sac. Featuring a brand-new tile roof (2/2019), impact-rated windows and doors, and a beautifully staged interior. This home is a showstopper with soaring ceilings, tray accents, and crown molding. The office, with hardwood floors and built-ins, is perfect for work or study. The gourmet kitchen offers custom cabinetry, high-end appliances, and flows into the family room with wood floors, a fireplace, wet bar, and walls of glass opening to the pool, spa, and golf course. The lavish master suite includes a sitting area, fireplace, and spa-like bath with double vanities, a whirlpool tub, oversized shower, exercise space, and two closets. Guest accommodations include a detached guest house with 2 separate living areas with new private baths, plus a first-floor guest bedroom and a second-floor suite with built-ins, a sitting area, and a morning kitchen. Screened lanai and pool deck opens to the huge pool and hot tub. Beyond the pool area is the relaxing sitting area overlooking the championship golf course.
Location
State FL
County Lee
Area The Sanctuary
Rooms
Dining Room Breakfast Bar, Breakfast Room, Dining - Living, Eat-in Kitchen, Formal
Interior
Interior Features Bar, Built-In Cabinets, Cathedral Ceiling(s), Fireplace, Foyer, French Doors, Laundry Tub, Smoke Detectors, Tray Ceiling(s), Wet Bar
Heating Central Electric, Heat Pump
Flooring Carpet, Marble, Tile, Wood
Equipment Central Vacuum, Cooktop - Electric, Dishwasher, Disposal, Dryer, Microwave, Range, Refrigerator/Icemaker, Security System, Smoke Detector, Wall Oven, Washer
Furnishings Furnished
Fireplace Yes
Appliance Electric Cooktop, Dishwasher, Disposal, Dryer, Microwave, Range, Refrigerator/Icemaker, Wall Oven, Washer
Heat Source Central Electric, Heat Pump
Exterior
Exterior Feature Screened Lanai/Porch, Built In Grill, Outdoor Kitchen
Parking Features Attached
Garage Spaces 3.0
Pool Community, Below Ground, Equipment Stays, Electric Heat, Screen Enclosure
Community Features Clubhouse, Pool, Fitness Center, Golf, Restaurant
Amenities Available Clubhouse, Pool, Fitness Center, Golf Course, Restaurant, Shopping
Waterfront Description None
View Y/N Yes
View Golf Course, Landscaped Area, Preserve
Roof Type Tile
Porch Patio
Total Parking Spaces 3
Garage Yes
Private Pool Yes
Building
Lot Description Cul-De-Sac, Irregular Lot, Oversize
Story 1
Water Central
Architectural Style Two Story, Single Family
Level or Stories 1
Structure Type Concrete Block,Stucco
New Construction No
Others
Pets Allowed Yes
Senior Community No
Tax ID 12-46-21-T1-00300.0670
Ownership Single Family
Security Features Security System,Smoke Detector(s)

"My job is to find and attract mastery-based agents to the office, protect the culture, and make sure everyone is happy! "
