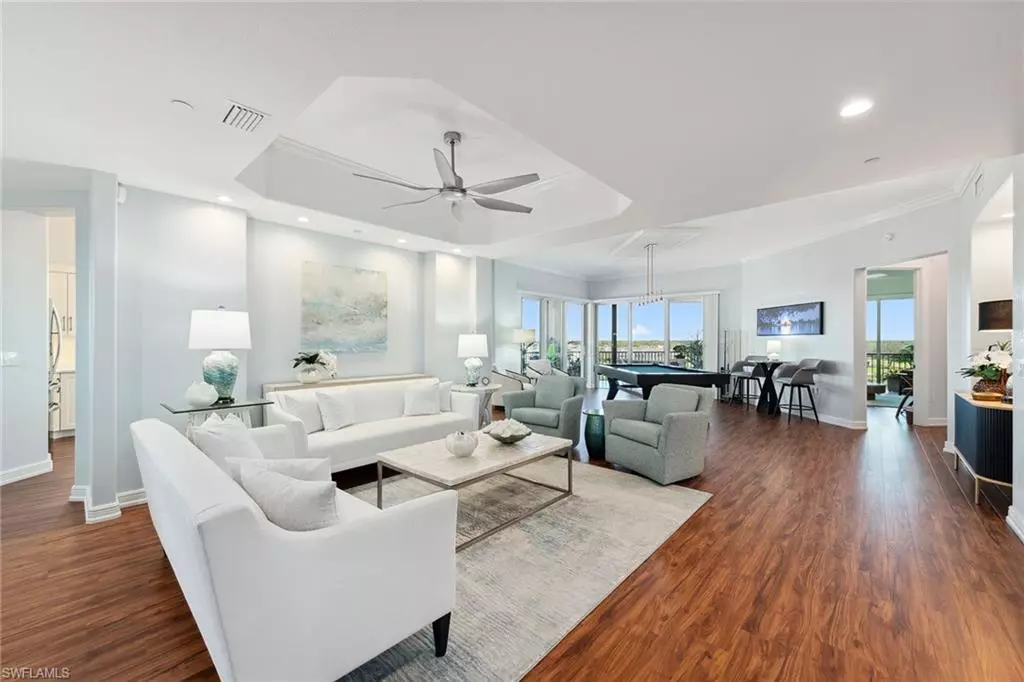
3 Beds
3 Baths
2,552 SqFt
3 Beds
3 Baths
2,552 SqFt
Key Details
Property Type Condo
Sub Type Mid Rise (4-7)
Listing Status Active
Purchase Type For Sale
Square Footage 2,552 sqft
Price per Sqft $528
Subdivision Vista Pointe
MLS Listing ID 224096512
Bedrooms 3
Full Baths 3
Condo Fees $4,000/qua
HOA Y/N Yes
Originating Board Naples
Year Built 2002
Annual Tax Amount $3,688
Tax Year 2024
Property Description
Location
State FL
County Collier
Area Vineyards
Rooms
Bedroom Description Split Bedrooms
Dining Room Breakfast Room, Dining - Living, Eat-in Kitchen
Kitchen Pantry
Interior
Interior Features Built-In Cabinets, Closet Cabinets, Fire Sprinkler, Laundry Tub, Pantry, Smoke Detectors, Walk-In Closet(s), Window Coverings
Heating Central Electric
Flooring Tile
Equipment Auto Garage Door, Dishwasher, Disposal, Dryer, Microwave, Range, Refrigerator/Freezer, Reverse Osmosis, Smoke Detector, Washer
Furnishings Negotiable
Fireplace No
Window Features Window Coverings
Appliance Dishwasher, Disposal, Dryer, Microwave, Range, Refrigerator/Freezer, Reverse Osmosis, Washer
Heat Source Central Electric
Exterior
Exterior Feature Screened Lanai/Porch
Parking Features 1 Assigned, Deeded, Driveway Paved, Under Bldg Closed, Attached
Garage Spaces 1.0
Pool Community
Community Features Clubhouse, Pool, Fitness Center, Gated
Amenities Available Clubhouse, Pool, Community Room, Spa/Hot Tub, Fitness Center, Storage, Internet Access, Private Membership, Trash Chute, Underground Utility, Car Wash Area
Waterfront Description Lake
View Y/N Yes
View Golf Course, Lake, Landscaped Area
Roof Type Tile
Street Surface Paved
Total Parking Spaces 1
Garage Yes
Private Pool No
Building
Building Description Concrete Block,Stucco, DSL/Cable Available
Story 1
Water Central, Reverse Osmosis - Partial House
Architectural Style Mid Rise (4-7)
Level or Stories 1
Structure Type Concrete Block,Stucco
New Construction No
Schools
Elementary Schools Vineyards
Middle Schools Oakridge
High Schools Gulf Coast
Others
Pets Allowed Limits
Senior Community No
Pet Size 25
Tax ID 80890000968
Ownership Condo
Security Features Smoke Detector(s),Gated Community,Fire Sprinkler System
Num of Pet 2


"My job is to find and attract mastery-based agents to the office, protect the culture, and make sure everyone is happy! "






