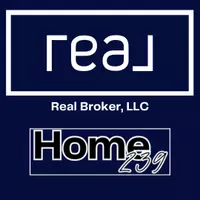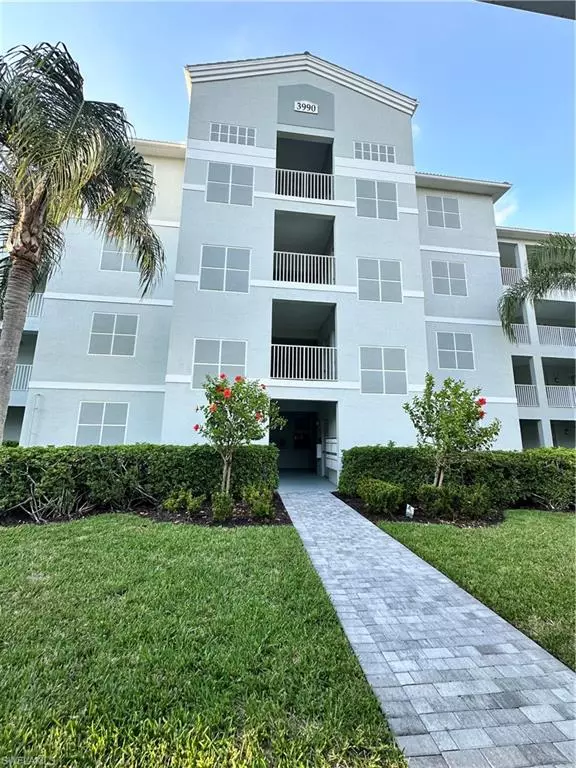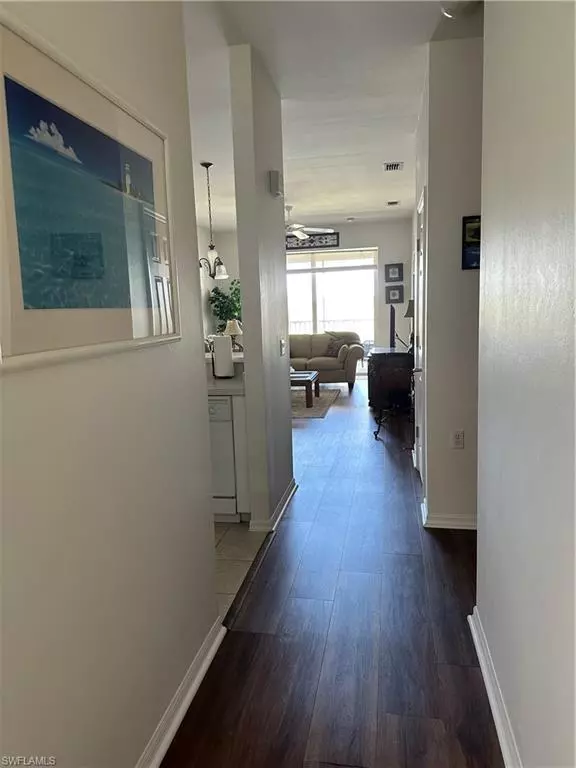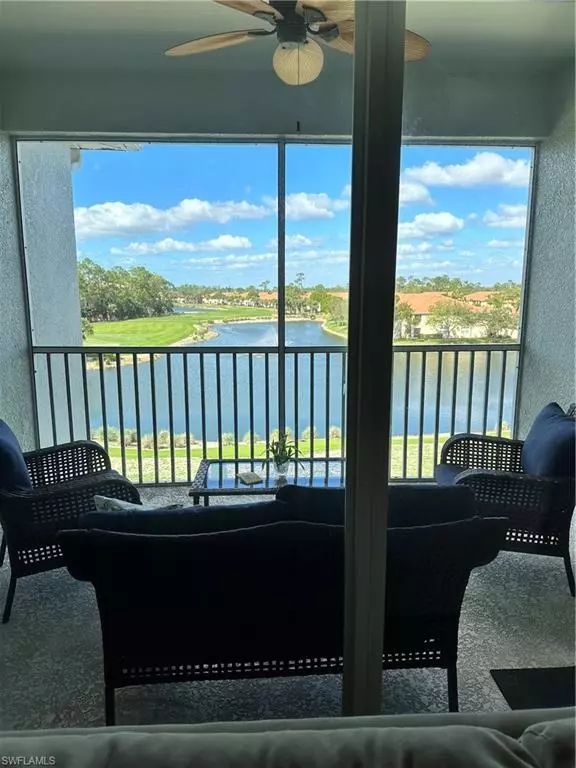2 Beds
2 Baths
1,170 SqFt
2 Beds
2 Baths
1,170 SqFt
Key Details
Property Type Multi-Family, Condo
Sub Type Multi-Story Home,Mid Rise (4-7)
Listing Status Active
Purchase Type For Sale
Square Footage 1,170 sqft
Price per Sqft $320
Subdivision Britannia Iii
MLS Listing ID 224093946
Bedrooms 2
Full Baths 2
HOA Fees $1,027/qua
HOA Y/N Yes
Originating Board Florida Gulf Coast
Year Built 2005
Annual Tax Amount $2,122
Tax Year 2025
Property Description
Clifton model is equipped with all the amenities and boasts a new HVAC system, water heater and luxury vinyl flooring! A spacious exterior storage unit provides plenty of room to store your beach chairs, bikes, etc. Easy
elevator access to the front door of your home and storage unit. Also, this property is just a short walk to the community pool! Forest Glen is a bundled golf community maintained to perfection! In addition, the Arthur Hills designed course has been recently renovated. The Forest Glen community has a wealth of amenities including lighted tennis courts, pickle ball, bocce ball courts, driving range & putting green, as well as scenic walking and biking trails. The clubhouse features dining options and 2 bars along with a lighted pool, exercise room, hot tub and sauna. The community boasts a vibrant social calendar with multiple events, activities and more! Forest Glen is conveniently located within minutes of 5th Ave and stunning Naples beaches!
Location
State FL
County Collier
Area Forest Glen
Rooms
Bedroom Description Split Bedrooms
Dining Room Dining - Living, Eat-in Kitchen
Kitchen Pantry
Interior
Interior Features Built-In Cabinets, Fire Sprinkler, Foyer, Multi Phone Lines, Pantry, Smoke Detectors, Volume Ceiling, Walk-In Closet(s), Wheel Chair Access, Window Coverings
Heating Central Electric
Flooring Carpet, Laminate, Tile
Equipment Cooktop - Electric, Dishwasher, Disposal, Dryer, Microwave, Range, Refrigerator/Freezer, Refrigerator/Icemaker, Smoke Detector, Washer, Washer/Dryer Hookup
Furnishings Turnkey
Fireplace No
Window Features Window Coverings
Appliance Electric Cooktop, Dishwasher, Disposal, Dryer, Microwave, Range, Refrigerator/Freezer, Refrigerator/Icemaker, Washer
Heat Source Central Electric
Exterior
Exterior Feature Screened Lanai/Porch, Storage
Parking Features 1 Assigned, Common, Covered, Guest, Paved, Detached Carport
Carport Spaces 1
Pool Community
Community Features Clubhouse, Pool, Fitness Center, Golf, Putting Green, Restaurant, Sidewalks, Street Lights, Tennis Court(s), Gated
Amenities Available Bike And Jog Path, Bike Storage, Bocce Court, Business Center, Clubhouse, Pool, Community Room, Spa/Hot Tub, Fitness Center, Storage, Golf Course, Internet Access, Pickleball, Private Membership, Putting Green, Restaurant, Sauna, Sidewalk, Streetlight, Tennis Court(s), Underground Utility, Car Wash Area
Waterfront Description None
View Y/N Yes
View Golf Course, Pond, Preserve, Water Feature
Roof Type Tile
Street Surface Paved
Handicap Access Wheel Chair Access
Total Parking Spaces 1
Garage No
Private Pool No
Building
Lot Description Golf Course
Building Description Concrete Block,Stucco, DSL/Cable Available
Story 1
Water Central
Architectural Style Multi-Story Home, Mid Rise (4-7)
Level or Stories 1
Structure Type Concrete Block,Stucco
New Construction No
Others
Pets Allowed With Approval
Senior Community No
Tax ID 24787004402
Ownership Condo
Security Features Smoke Detector(s),Gated Community,Fire Sprinkler System

"My job is to find and attract mastery-based agents to the office, protect the culture, and make sure everyone is happy! "






