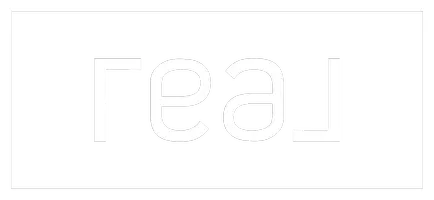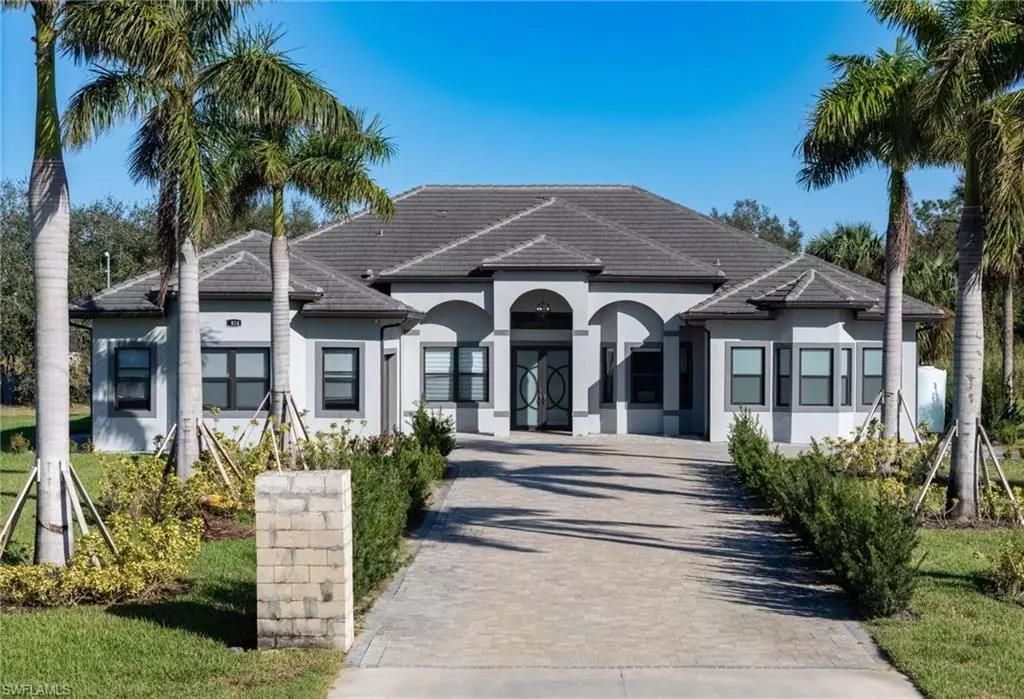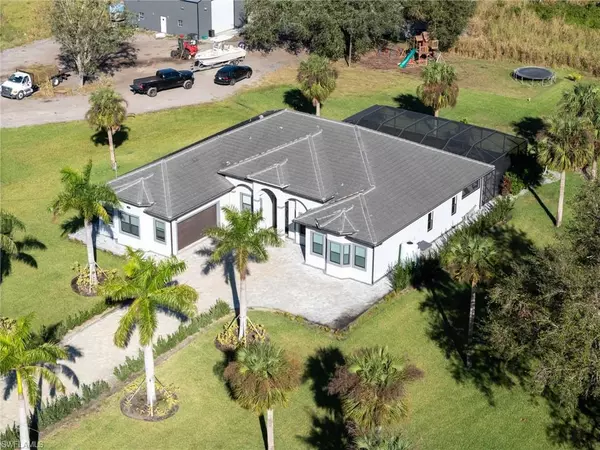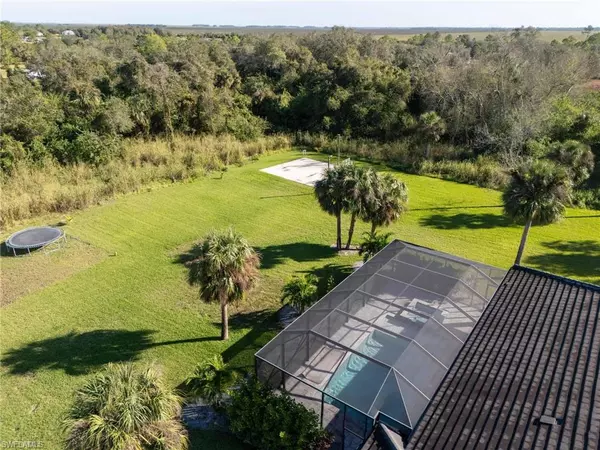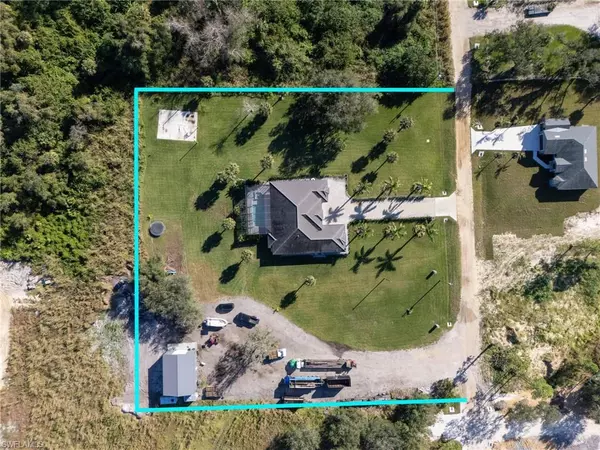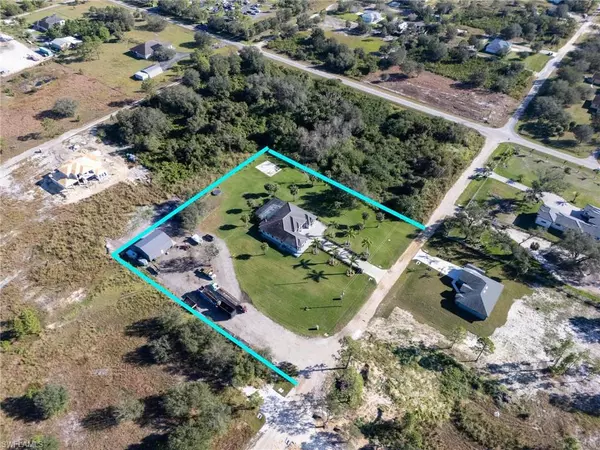
4 Beds
4 Baths
2,906 SqFt
4 Beds
4 Baths
2,906 SqFt
Key Details
Property Type Single Family Home
Sub Type Ranch,Single Family Residence
Listing Status Active
Purchase Type For Sale
Square Footage 2,906 sqft
Price per Sqft $292
Subdivision Labelle
MLS Listing ID 224093314
Bedrooms 4
Full Baths 4
HOA Y/N No
Originating Board Florida Gulf Coast
Year Built 2020
Annual Tax Amount $10,860
Tax Year 2023
Lot Size 2.500 Acres
Acres 2.5
Property Description
A long driveway lined with majestic Royal Palm trees welcomes you to the property, leading to a spacious 2-car garage. Inside, the home boasts soaring high ceilings, an open floor plan, and a chef’s kitchen that seamlessly flows into the living and dining areas—perfect for hosting gatherings.
The owner’s suite is a private retreat, featuring a spa-like master bath with gold accents, dual rainfall showers, stunning wall tile, and a luxurious soaking tub. Each of the three additional bedrooms includes its own full bathroom, ensuring comfort and privacy for all.
Step outside to enjoy Florida living at its finest. The enclosed saltwater heated pool and expansive lanai provide year-round enjoyment, while the vast backyard is a haven for outdoor activities. It features a basketball court, massive shed, and an extended driveway, making it ideal for storing semi-trucks, trailers, dumpster trucks, work equipment, recreational vehicles, or other toys.
All of this is set in a serene location that feels like a peaceful escape while remaining incredibly convenient. The home is just 20-30 minutes from downtown Fort Myers, 30-40 minutes from the beaches, and close to all surrounding areas. This rare combination of tranquility, space, and accessibility makes it perfect for those seeking a luxurious yet practical lifestyle.
Schedule your private tour today and experience this extraordinary property firsthand!
Location
State FL
County Hendry
Area Labelle
Rooms
Dining Room Breakfast Bar, Dining - Family
Interior
Interior Features Built-In Cabinets, Cathedral Ceiling(s), Smoke Detectors, Tray Ceiling(s)
Heating Central Electric
Flooring Carpet, Tile, Vinyl
Equipment Auto Garage Door, Cooktop - Electric, Dishwasher, Microwave, Refrigerator/Freezer, Washer/Dryer Hookup
Furnishings Partially
Fireplace No
Appliance Electric Cooktop, Dishwasher, Microwave, Refrigerator/Freezer
Heat Source Central Electric
Exterior
Exterior Feature Open Porch/Lanai, Screened Lanai/Porch, Storage
Garage Attached, Detached Carport
Garage Spaces 2.0
Carport Spaces 1
Pool Pool/Spa Combo, Below Ground, Electric Heat, Lap, Salt Water, Screen Enclosure
Amenities Available Basketball Court, Horses OK
Waterfront No
Waterfront Description None
View Y/N Yes
View Landscaped Area, Pool/Club
Roof Type Tile
Total Parking Spaces 3
Garage Yes
Private Pool Yes
Building
Lot Description Oversize
Story 1
Sewer Septic Tank
Water Well
Architectural Style Ranch, Contemporary, Single Family
Level or Stories 1
Structure Type Concrete Block,Stucco
New Construction No
Others
Pets Allowed Yes
Senior Community No
Tax ID 1-28-44-31-A00-0029.0000
Ownership Single Family
Security Features Smoke Detector(s)


"My job is to find and attract mastery-based agents to the office, protect the culture, and make sure everyone is happy! "
