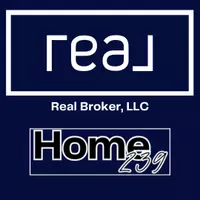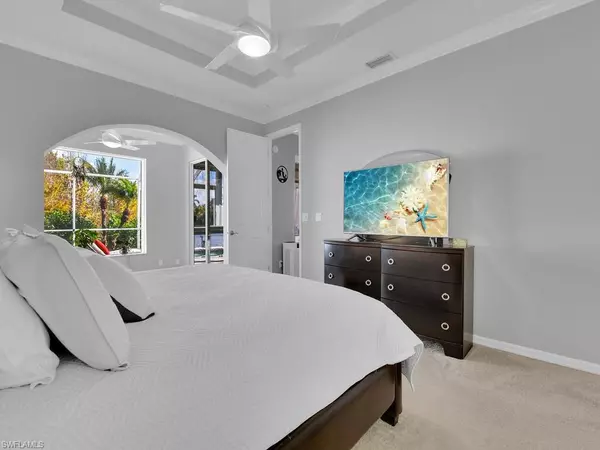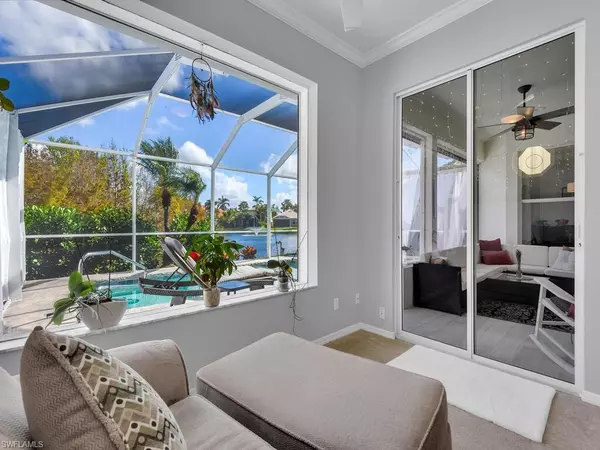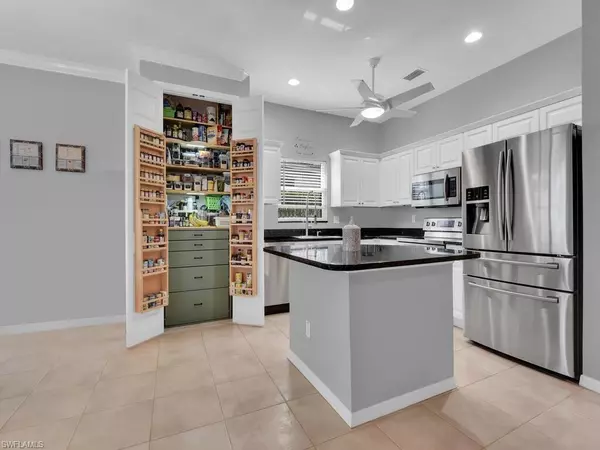2 Beds
2 Baths
1,632 SqFt
2 Beds
2 Baths
1,632 SqFt
Key Details
Property Type Single Family Home
Sub Type Ranch,Single Family Residence
Listing Status Active
Purchase Type For Sale
Square Footage 1,632 sqft
Price per Sqft $417
Subdivision Hidden Lakes At Woods Edge
MLS Listing ID 224093151
Bedrooms 2
Full Baths 2
HOA Fees $665/qua
HOA Y/N Yes
Originating Board Naples
Year Built 2000
Annual Tax Amount $6,321
Tax Year 2023
Lot Size 5,793 Sqft
Acres 0.133
Property Description
This gem has tile flooring throughout the main living area and carpet in bedrooms, creating a clean and cohesive aesthetic. The kitchen boasts stainless steel Samsung appliances (2017), a custom pantry, and a new kitchen sink and garbage disposal. In addition, a new master bath jetted tub has been added for those well-deserved spa days at home. With a NEW METAL ROOF (2022) featuring a 50-year transferable warranty, you can enjoy peace of mind for decades to come. The home is also equipped with ELECTRIC SHUTTERS for storm protection. Plus, a brand new portable generator (both propane and gas) ensures you’re prepared for anything! Interior paint, A/C, water heater (2017).
Nestled in a serene setting, this haven reveals stunning lake and fountain views that will take your breath away! Dive into Paradise! Enjoy sunny days and ultimate relaxation by your private saltwater pool, featuring a brand new pool pump and salt cell. In addition, the newly installed superscreen allows you to soak up the sun while keeping pesky bugs at bay.
Prime Location! Just 4 miles to Bonita Beach and 6 miles to Vanderbilt Beach in Naples, your coastal paradise is only minutes away! LOW HOA FEES; $665 per quarter. You can enjoy a low-maintenance lifestyle without breaking the bank. Don't let this slice of paradise slip away! Schedule your viewing today and step into the life you've always dreamed of!
Location
State FL
County Lee
Area Hidden Lakes At Woods Edge
Zoning RPD
Rooms
Bedroom Description First Floor Bedroom,Master BR Ground,Master BR Sitting Area,Split Bedrooms
Dining Room Breakfast Bar, Dining - Living
Kitchen Island, Pantry
Interior
Interior Features Exclusions, Foyer, French Doors, Laundry Tub, Pantry, Smoke Detectors, Tray Ceiling(s), Walk-In Closet(s), Window Coverings
Heating Central Electric
Flooring Carpet, Tile
Equipment Auto Garage Door, Cooktop - Electric, Disposal, Dryer, Generator, Grill - Other, Microwave, Refrigerator/Icemaker, Self Cleaning Oven, Smoke Detector, Washer
Furnishings Turnkey
Fireplace No
Window Features Window Coverings
Appliance Electric Cooktop, Disposal, Dryer, Grill - Other, Microwave, Refrigerator/Icemaker, Self Cleaning Oven, Washer
Heat Source Central Electric
Exterior
Exterior Feature Screened Lanai/Porch
Parking Features Attached
Garage Spaces 2.0
Fence Fenced
Pool Community, Below Ground, Equipment Stays, Salt Water, Screen Enclosure, See Remarks
Community Features Clubhouse, Pool, Gated
Amenities Available Clubhouse, Pool, Spa/Hot Tub
Waterfront Description Lake
View Y/N Yes
View Lake
Roof Type Metal
Total Parking Spaces 2
Garage Yes
Private Pool Yes
Building
Lot Description Regular
Story 1
Water Central
Architectural Style Ranch, Single Family
Level or Stories 1
Structure Type Concrete Block,Stucco
New Construction No
Others
Pets Allowed With Approval
Senior Community No
Tax ID 04-48-25-B3-0280B.0080
Ownership Single Family
Security Features Smoke Detector(s),Gated Community

"My job is to find and attract mastery-based agents to the office, protect the culture, and make sure everyone is happy! "






