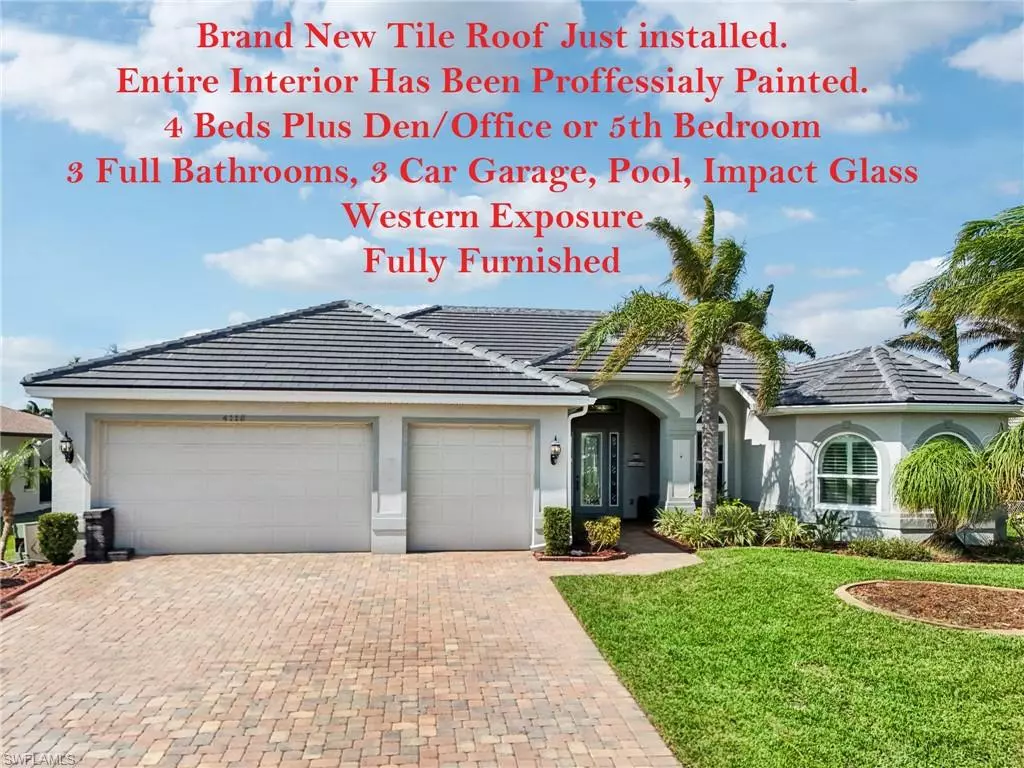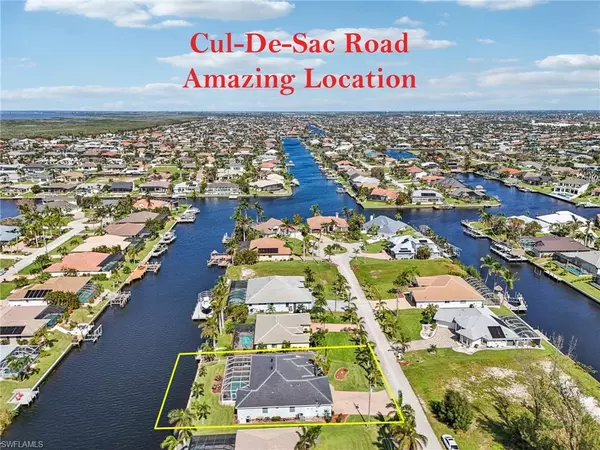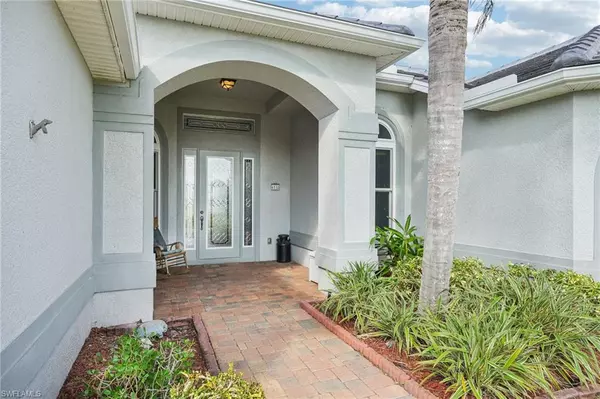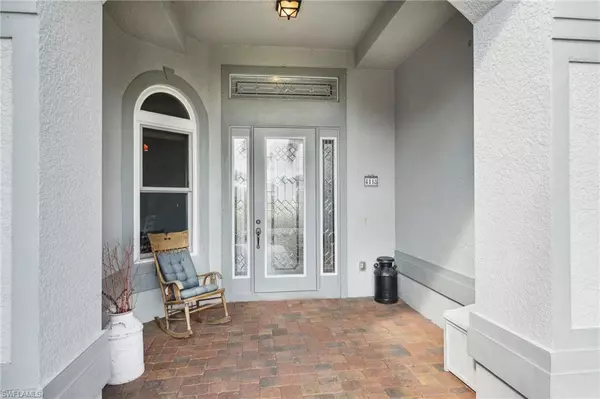4 Beds
3 Baths
2,368 SqFt
4 Beds
3 Baths
2,368 SqFt
Key Details
Property Type Single Family Home
Sub Type Ranch,Single Family Residence
Listing Status Active
Purchase Type For Sale
Square Footage 2,368 sqft
Price per Sqft $401
Subdivision Cape Coral
MLS Listing ID 224076189
Bedrooms 4
Full Baths 3
HOA Y/N No
Originating Board Florida Gulf Coast
Year Built 2007
Annual Tax Amount $5,513
Tax Year 2023
Lot Size 10,018 Sqft
Acres 0.23
Property Description
Step into the expansive master suite, which features double French doors, tray ceilings, a private sitting area, and sliding doors leading directly to the pool area. The master bath offers his-and-her sinks and a walk-around shower for a luxurious touch. The beautiful kitchen is equipped with granite countertops, stainless steel appliances, and elegant up-lighting, creating a perfect space for both cooking and entertaining.
The home boasts high ceilings throughout, hurricane impact windows, and a large covered, screened-in lanai with a convenient pool bath and stunning Gulf access views. Additionally, the formal dining room includes tray ceilings, adding to the home's elegance. This property has been meticulously and professionally painted from top to bottom and is sold fully furnished and turnkey—just bring your toothbrush! A brand-new roof was installed this month with a transferable warranty for added peace of mind.
Located just around the corner from Sands Park, you'll enjoy amenities like pickleball, basketball, a playground, picnic areas, and walking trails. The Camelot Isles Shopping Plaza is only a few minutes away. Also, minutes away you have popular dining options such as Lobster Lady, JP Fusion, 239 Prime Steakhouse, and more.
This residence is an ideal choice for the discerning buyer seeking quality and sophistication. Enjoy the best of Cape Coral with easy access to miles of bike trails, close to Cape Harbour, and serene Gulf access views right from your lanai. Don't miss out on this exceptional property in beautiful Cape Coral, Florida!
Location
State FL
County Lee
Area Cape Coral
Zoning R1-W
Rooms
Bedroom Description First Floor Bedroom,Master BR Ground,Master BR Sitting Area,Split Bedrooms
Dining Room Breakfast Bar, Breakfast Room, Formal
Kitchen Pantry
Interior
Interior Features Built-In Cabinets, Coffered Ceiling(s), French Doors, Laundry Tub, Multi Phone Lines, Pantry, Pull Down Stairs, Smoke Detectors, Tray Ceiling(s), Vaulted Ceiling(s), Volume Ceiling, Walk-In Closet(s), Window Coverings, Zero/Corner Door Sliders
Heating Central Electric
Flooring Tile, Wood
Equipment Auto Garage Door, Cooktop - Electric, Dishwasher, Disposal, Dryer, Grill - Gas, Microwave, Range, Refrigerator/Icemaker, Satellite Dish, Smoke Detector, Washer
Furnishings Turnkey
Fireplace No
Window Features Window Coverings
Appliance Electric Cooktop, Dishwasher, Disposal, Dryer, Grill - Gas, Microwave, Range, Refrigerator/Icemaker, Washer
Heat Source Central Electric
Exterior
Exterior Feature Open Porch/Lanai, Screened Lanai/Porch
Parking Features Covered, Driveway Paved, Attached
Garage Spaces 3.0
Pool Below Ground, Concrete, Electric Heat, Screen Enclosure
Amenities Available None
Waterfront Description Canal Front,Navigable,Seawall
View Y/N Yes
View Canal, Landscaped Area, Pool/Club, Water
Roof Type Tile
Porch Patio
Total Parking Spaces 3
Garage Yes
Private Pool Yes
Building
Lot Description Regular
Building Description Concrete Block,Stucco, DSL/Cable Available
Story 1
Water Assessment Paid
Architectural Style Ranch, Single Family
Level or Stories 1
Structure Type Concrete Block,Stucco
New Construction No
Others
Pets Allowed Yes
Senior Community No
Tax ID 08-45-23-C1-04865.0090
Ownership Single Family
Security Features Smoke Detector(s)

"My job is to find and attract mastery-based agents to the office, protect the culture, and make sure everyone is happy! "






