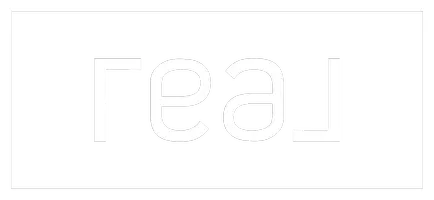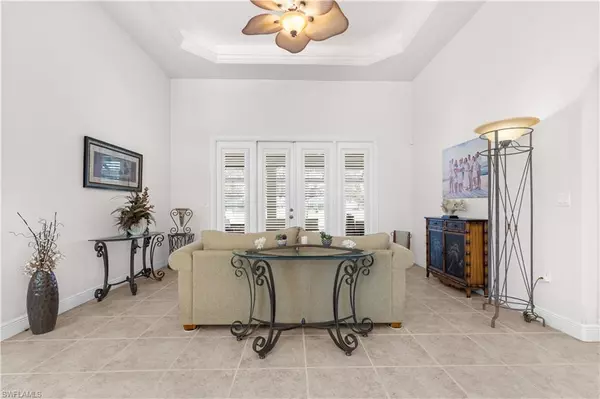3 Beds
3 Baths
2,643 SqFt
3 Beds
3 Baths
2,643 SqFt
Key Details
Property Type Single Family Home
Sub Type Ranch,Single Family Residence
Listing Status Pending
Purchase Type For Sale
Square Footage 2,643 sqft
Price per Sqft $454
Subdivision Spanish Wells
MLS Listing ID 224078132
Bedrooms 3
Full Baths 3
HOA Fees $56/ann
HOA Y/N No
Originating Board Bonita Springs
Year Built 2003
Annual Tax Amount $5,959
Tax Year 2023
Lot Size 0.267 Acres
Acres 0.267
Property Description
The home features new luxury tile flooring in the guest bedrooms and plantation shutters on all windows, adding a touch of contemporary elegance. The spacious 3-car garage comes equipped with a roll-down screen, providing convenience and versatility for your vehicles and storage needs. For added peace of mind, all windows are impact-resistant, and the rear of the home is fitted with roll-down fabric screens for extra protection.
Professional landscape lighting in both the front and rear of the property enhance the home's curb appeal and create a serene outdoor oasis. With a whole-home generator hook-up(no generator), you’ll be prepared for any power interruptions, ensuring continuous comfort.
This beautiful home combines luxury, practicality, and an unbeatable golf course location, offering the best of Florida living. Roof 2019, both HVAC's 2016, screen enclosure 2020, Pavers front/rear 2020.
Location
State FL
County Lee
Area Spanish Wells
Zoning PUD
Rooms
Bedroom Description First Floor Bedroom
Dining Room Breakfast Room, Formal
Kitchen Built-In Desk, Island, Pantry, Walk-In Pantry
Interior
Interior Features Foyer, French Doors, Pantry, Smoke Detectors, Tray Ceiling(s)
Heating Central Electric
Flooring Carpet, Laminate, Tile
Equipment Auto Garage Door, Cooktop - Electric, Dishwasher, Disposal, Dryer, Microwave, Range, Refrigerator/Freezer, Refrigerator/Icemaker, Smoke Detector, Washer, Water Treatment Owned, Wine Cooler
Furnishings Unfurnished
Fireplace No
Appliance Electric Cooktop, Dishwasher, Disposal, Dryer, Microwave, Range, Refrigerator/Freezer, Refrigerator/Icemaker, Washer, Water Treatment Owned, Wine Cooler
Heat Source Central Electric
Exterior
Exterior Feature Open Porch/Lanai, Screened Lanai/Porch
Parking Features Driveway Paved, Golf Cart, Paved, Attached
Garage Spaces 3.0
Pool Community, Pool/Spa Combo, Below Ground, Concrete, Equipment Stays, Electric Heat, Pool Bath, Salt Water, Screen Enclosure
Community Features Clubhouse, Pool, Golf, Street Lights, Tennis Court(s), Gated
Amenities Available Bike And Jog Path, Bocce Court, Clubhouse, Pool, Golf Course, Internet Access, Pickleball, See Remarks, Streetlight, Tennis Court(s), Underground Utility
Waterfront Description None
View Y/N Yes
View Golf Course, Landscaped Area
Roof Type Tile
Total Parking Spaces 3
Garage Yes
Private Pool Yes
Building
Lot Description Regular
Story 1
Water Central, Softener
Architectural Style Ranch, Single Family
Level or Stories 1
Structure Type Concrete Block,Stucco
New Construction No
Others
Pets Allowed Yes
Senior Community No
Tax ID 03-48-25-B4-008L0.0140
Ownership Single Family
Security Features Smoke Detector(s),Gated Community

"My job is to find and attract mastery-based agents to the office, protect the culture, and make sure everyone is happy! "






