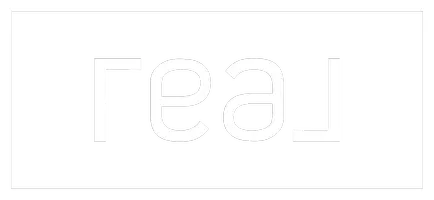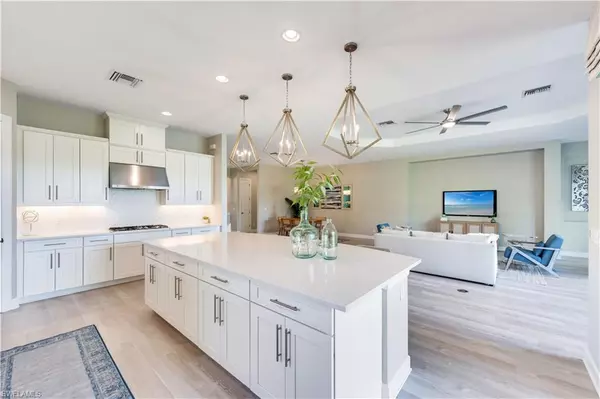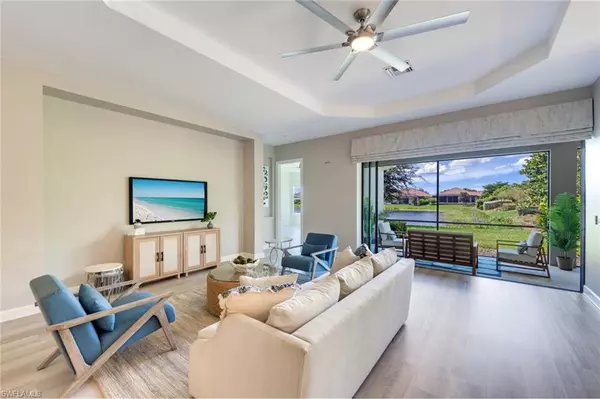3 Beds
3 Baths
2,970 SqFt
3 Beds
3 Baths
2,970 SqFt
Key Details
Property Type Single Family Home
Sub Type Ranch,Single Family Residence
Listing Status Active
Purchase Type For Sale
Square Footage 2,970 sqft
Price per Sqft $336
Subdivision Esplanade At Hacienda Lakes
MLS Listing ID 224077094
Bedrooms 3
Full Baths 3
HOA Y/N Yes
Originating Board Naples
Year Built 2020
Annual Tax Amount $2,953
Tax Year 2023
Lot Size 8,712 Sqft
Acres 0.2
Property Description
As you step through the DOUBLE DOOR ENTRY into the GRAND FOYER, you’ll be captivated by the decorative pillars, soaring 10-foot ceilings and the open-concept floor plan, perfect for entertaining or relaxing in style. The gourmet kitchen boasts bespoke pendant lighting, custom pull-out drawers, a premium 4-door stainless steel refrigerator and freezer, sleek tile backsplash, and a cast-iron enamel sink. The luxury vinyl plank flooring throughout ensures modern, low-maintenance living with NO CARPET in sight.
The expansive master suite serves as your private oasis, complete with a spa-like en suite featuring a glass walk through rain shower and CUSTOM BUILT WALK IN CLOSET. Two additional bedrooms, each with their own bathrooms, offer ample space and privacy for family or guests.
Step outside to the oversized SCREENED LANAI, PREPPED for a custom OUTDOOR KITCHEN and WIRED for a FUTURE POOL. The home is equipped with a dedicated electrical subpanel and natural gas line, making your dream of adding a custom-designed pool both simple and cost-effective. SAVE HUNDREDS OF THOUSANDS OF DOLLARS and design the CUSTOM POOL of your dreams! See plans in the photos! Or, if you prefer, enjoy the resort-style amenities just steps away, including a resort pool, state-of-the-art fitness center, and professional-grade BOCCE, PICKLEBALL and TENNIS courts.
With neighbors on ONLY ONE SIDE and a PEACEFUL GARDEN on the other, this home offers the perfect blend of PRIVACY and community. Esplanade at Hacienda Lakes is an intimate, upscale community with just 443 homes, where luxury and tranquility meet.
Located just 15 minutes from the world-renowned Fifth Avenue South and Marco Island's pristine beaches, and only a mile from convenient shopping at Publix and Physicians Regional Medical Center, this property places you at the heart of Naples.
Don’t miss your chance to own this extraordinary home in one of Naples' most sought-after communities!
Location
State FL
County Collier
Area Hacienda Lakes
Rooms
Bedroom Description First Floor Bedroom,Master BR Ground,Master BR Sitting Area
Dining Room Dining - Living
Kitchen Gas Available, Island, Walk-In Pantry
Interior
Interior Features Built-In Cabinets, Closet Cabinets, Disability Equipped, Foyer, Laundry Tub, Pantry, Smoke Detectors, Tray Ceiling(s), Walk-In Closet(s), Wheel Chair Access, Window Coverings
Heating Central Electric
Flooring Vinyl
Equipment Auto Garage Door, Cooktop - Gas, Dishwasher, Disposal, Double Oven, Dryer, Microwave, Refrigerator/Freezer, Refrigerator/Icemaker, Self Cleaning Oven, Smoke Detector, Wall Oven, Washer
Furnishings Unfurnished
Fireplace No
Window Features Window Coverings
Appliance Gas Cooktop, Dishwasher, Disposal, Double Oven, Dryer, Microwave, Refrigerator/Freezer, Refrigerator/Icemaker, Self Cleaning Oven, Wall Oven, Washer
Heat Source Central Electric
Exterior
Exterior Feature Screened Lanai/Porch
Parking Features Driveway Paved, Attached
Garage Spaces 2.0
Pool Community
Community Features Clubhouse, Pool, Fitness Center, Sidewalks, Street Lights, Tennis Court(s), Gated
Amenities Available Billiard Room, Bocce Court, Clubhouse, Pool, Community Room, Spa/Hot Tub, Fitness Center, Internet Access, Pickleball, Sidewalk, Streetlight, Tennis Court(s), Underground Utility
Waterfront Description Lake
View Y/N Yes
View Lake, Pool/Club
Roof Type Tile
Street Surface Paved
Handicap Access Wheel Chair Access, Accessible Full Bath
Total Parking Spaces 2
Garage Yes
Private Pool No
Building
Lot Description Corner Lot
Building Description Concrete Block,Stucco, DSL/Cable Available
Story 1
Water Central
Architectural Style Ranch, Single Family
Level or Stories 1
Structure Type Concrete Block,Stucco
New Construction No
Others
Pets Allowed With Approval
Senior Community No
Tax ID 31347861780
Ownership Single Family
Security Features Smoke Detector(s),Gated Community

"My job is to find and attract mastery-based agents to the office, protect the culture, and make sure everyone is happy! "






