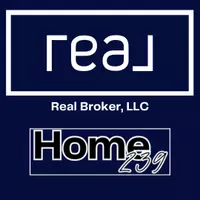3 Beds
2 Baths
2,104 SqFt
3 Beds
2 Baths
2,104 SqFt
Key Details
Property Type Single Family Home
Sub Type Ranch,Single Family Residence
Listing Status Active
Purchase Type For Sale
Square Footage 2,104 sqft
Price per Sqft $411
Subdivision Valencia Bonita
MLS Listing ID 224078459
Bedrooms 3
Full Baths 2
HOA Y/N Yes
Originating Board Naples
Year Built 2020
Annual Tax Amount $5,080
Tax Year 2023
Lot Size 566 Sqft
Acres 0.013
Property Description
Enjoy grilling out with the built-in outdoor barbecue grill and kitchen. Built in 2020 and original
owners who have kept this home in immaculate condition.
The clubhouse is on a 10-acre waterfront recreation complex offering a resort style swimming pool, 60 ft. lap swimming pool, resistance exercise pool, grandchildren wading pool, whirlpool spa, racket center pro shop, tennis courts, pickleball courts, bocce courts, dog park, and fire pit. Residents also enjoy performances and parties in the grand ballroom, fully equipped fitness center, spa with treatment rooms and nail salon, restaurant with indoor and outdoor bars, card rooms, sports lounge, arts and crafts room, yoga/exercise studio with ping-pong, massage rooms, and so much more. Entering the community off of Bonita Beach Road, you will see the spectacular multi-million dollar entrance with water features, lush landscaping, beautiful stone detailing, brick pavers, and decorative street lights that lead to the staffed gatehouse. Furniture is negotiable. Priced to sell at $865,900.
Location
State FL
County Lee
Area Valencia Bonita
Rooms
Bedroom Description First Floor Bedroom,Split Bedrooms
Dining Room Dining - Living
Kitchen Gas Available, Island, Walk-In Pantry
Interior
Interior Features Coffered Ceiling(s), Fireplace, French Doors, Pantry, Smoke Detectors, Walk-In Closet(s)
Heating Central Electric
Flooring Carpet, Tile, Wood
Equipment Auto Garage Door, Cooktop - Gas, Dishwasher, Disposal, Dryer, Grill - Gas, Microwave, Refrigerator/Icemaker, Security System, Self Cleaning Oven, Smoke Detector, Tankless Water Heater, Washer
Furnishings Negotiable
Fireplace Yes
Appliance Gas Cooktop, Dishwasher, Disposal, Dryer, Grill - Gas, Microwave, Refrigerator/Icemaker, Self Cleaning Oven, Tankless Water Heater, Washer
Heat Source Central Electric
Exterior
Exterior Feature Screened Lanai/Porch, Built In Grill, Outdoor Kitchen
Parking Features 2 Assigned, Driveway Paved, Attached
Garage Spaces 2.0
Pool Community
Community Features Clubhouse, Pool, Dog Park, Restaurant, Street Lights, Tennis Court(s), Gated
Amenities Available Basketball Court, Barbecue, Billiard Room, Bocce Court, Business Center, Cabana, Clubhouse, Pool, Community Room, Spa/Hot Tub, Dog Park, Storage, Full Service Spa, Hobby Room, Internet Access, Pickleball, Restaurant, Streetlight, Tennis Court(s), Theater, Underground Utility
Waterfront Description None
View Y/N Yes
View Landscaped Area, Privacy Wall
Roof Type Tile
Street Surface Paved
Total Parking Spaces 2
Garage Yes
Private Pool No
Building
Lot Description Regular
Story 1
Water Central
Architectural Style Ranch, Single Family
Level or Stories 1
Structure Type Concrete Block,Stucco
New Construction No
Others
Pets Allowed With Approval
Senior Community No
Tax ID 02-48-26-B1-04000.2170
Ownership Single Family
Security Features Security System,Smoke Detector(s),Gated Community

"My job is to find and attract mastery-based agents to the office, protect the culture, and make sure everyone is happy! "






