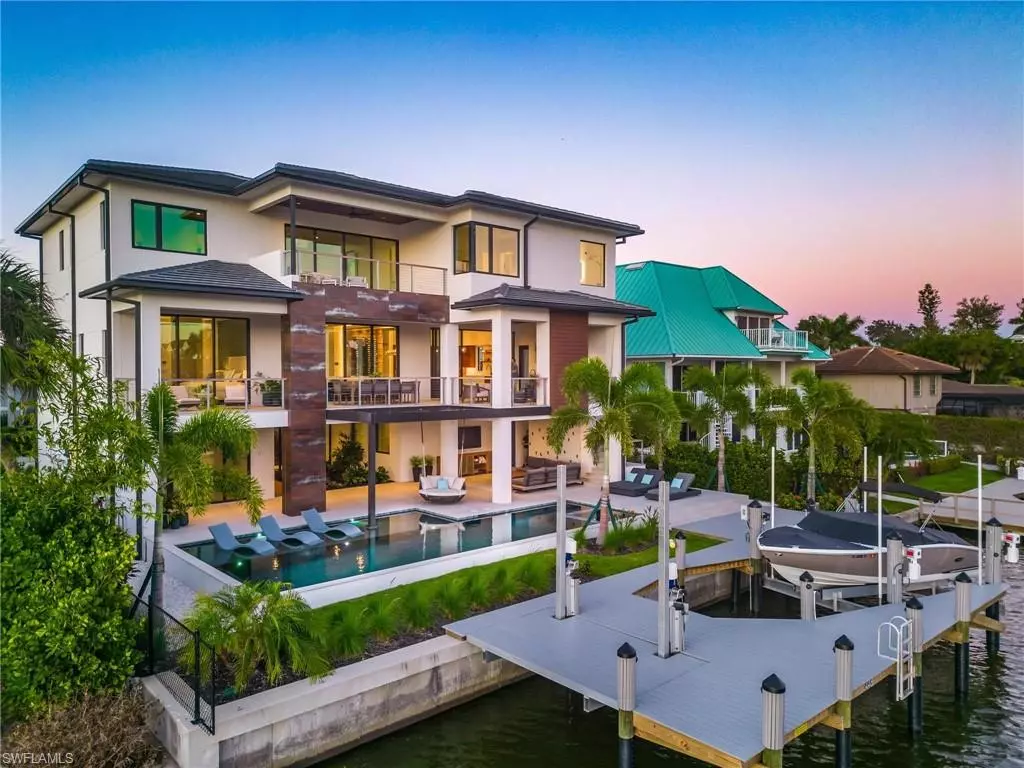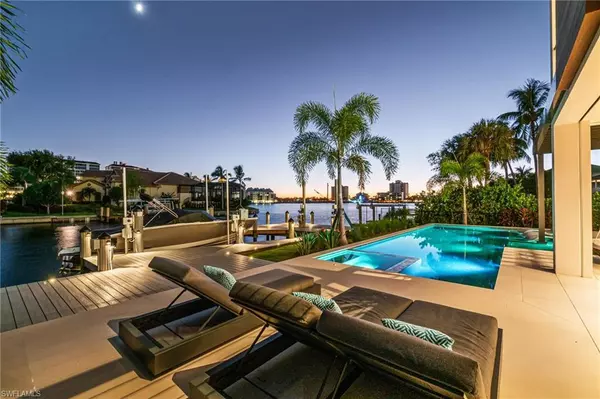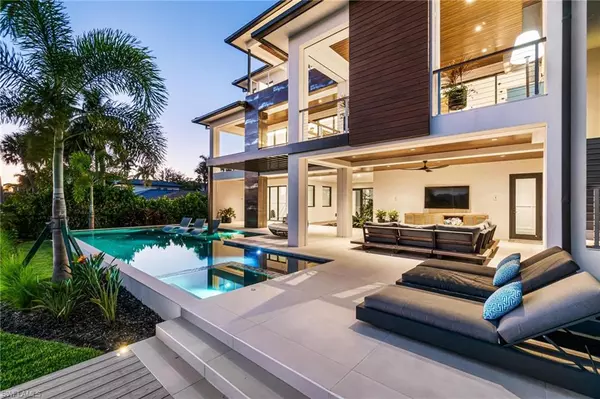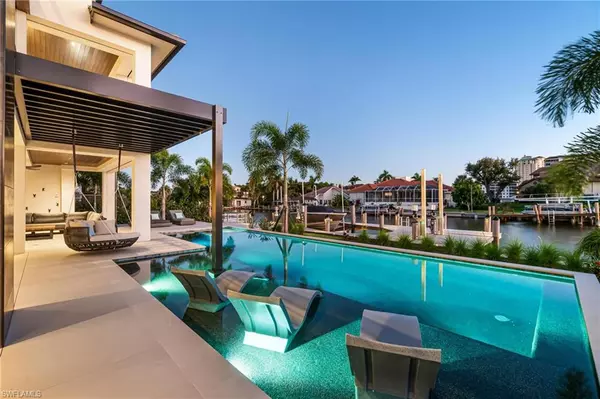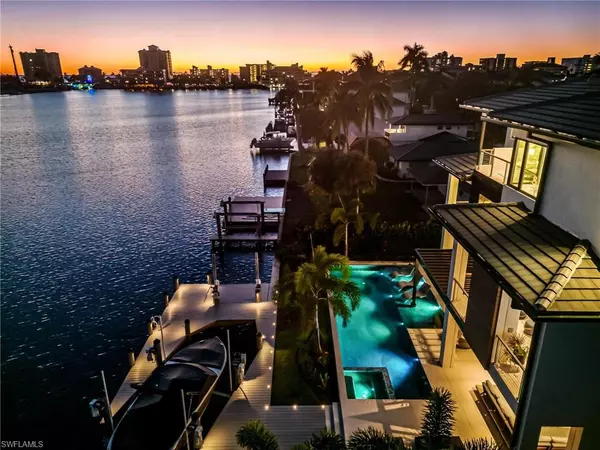5 Beds
6 Baths
4,314 SqFt
5 Beds
6 Baths
4,314 SqFt
Key Details
Property Type Multi-Family, Single Family Home
Sub Type Multi-Story Home,Single Family Residence
Listing Status Active
Purchase Type For Sale
Square Footage 4,314 sqft
Price per Sqft $1,737
Subdivision Conners
MLS Listing ID 224067158
Bedrooms 5
Full Baths 4
Half Baths 2
HOA Y/N No
Originating Board Naples
Year Built 2022
Annual Tax Amount $41,804
Tax Year 2024
Lot Size 9,147 Sqft
Acres 0.21
Property Description
Location
State FL
County Collier
Area Vanderbilt Beach
Rooms
Bedroom Description Split Bedrooms,Two Master Suites
Dining Room Breakfast Bar, Dining - Living, Formal
Interior
Interior Features Built-In Cabinets, Closet Cabinets, Custom Mirrors, Fireplace, Foyer, Laundry Tub, Pantry, Smoke Detectors, Tray Ceiling(s), Volume Ceiling, Walk-In Closet(s), Wet Bar, Wheel Chair Access
Heating Central Electric, Zoned
Flooring Concrete, Tile, Wood
Fireplaces Type Outside
Equipment Auto Garage Door, Cooktop - Electric, Dishwasher, Disposal, Double Oven, Dryer, Generator, Grill - Gas, Home Automation, Microwave, Refrigerator/Freezer, Refrigerator/Icemaker, Security System, Self Cleaning Oven, Smoke Detector, Tankless Water Heater, Wall Oven, Washer, Wine Cooler
Furnishings Negotiable
Fireplace Yes
Appliance Electric Cooktop, Dishwasher, Disposal, Double Oven, Dryer, Grill - Gas, Microwave, Refrigerator/Freezer, Refrigerator/Icemaker, Self Cleaning Oven, Tankless Water Heater, Wall Oven, Washer, Wine Cooler
Heat Source Central Electric, Zoned
Exterior
Exterior Feature Boat Dock Private, Composite Dock, Dock Included, Balcony, Open Porch/Lanai, Screened Lanai/Porch, Built In Grill, Outdoor Kitchen
Parking Features Circular Driveway, Driveway Paved, Electric Vehicle Charging Station(s), Golf Cart, Attached
Garage Spaces 4.0
Fence Fenced
Pool Below Ground, Concrete, Custom Upgrades, Equipment Stays, Electric Heat
Community Features Park, Dog Park, Fitness Center, Sidewalks
Amenities Available Beach Club Available, Bike And Jog Path, Park, Dog Park, Electric Vehicle Charging, Fitness Center, Storage, Internet Access, Sidewalk, Underground Utility
Waterfront Description Bay,Canal Front,Seawall
View Y/N Yes
View Bay, Canal
Roof Type Built-Up,Tile
Street Surface Paved
Handicap Access Wheel Chair Access
Porch Deck, Patio
Total Parking Spaces 4
Garage Yes
Private Pool Yes
Building
Lot Description Regular
Building Description Concrete Block,Stucco, DSL/Cable Available
Story 3
Water Central
Architectural Style Contemporary, Multi-Story Home, Single Family
Level or Stories 3
Structure Type Concrete Block,Stucco
New Construction No
Schools
Elementary Schools Naples Park Elementary
Middle Schools Pineridge Middle School
High Schools Barron Collier High School
Others
Pets Allowed Yes
Senior Community No
Tax ID 27580880008
Ownership Single Family
Security Features Security System,Smoke Detector(s)

"My job is to find and attract mastery-based agents to the office, protect the culture, and make sure everyone is happy! "

