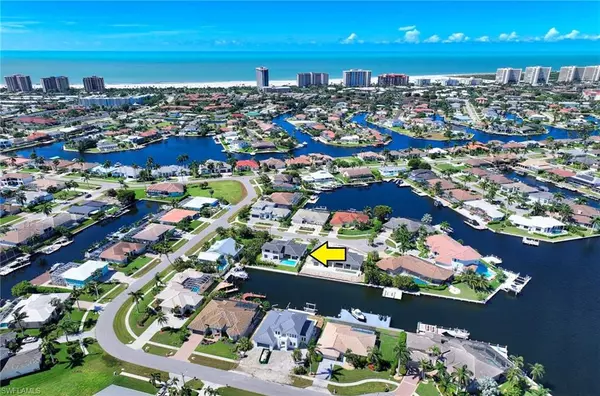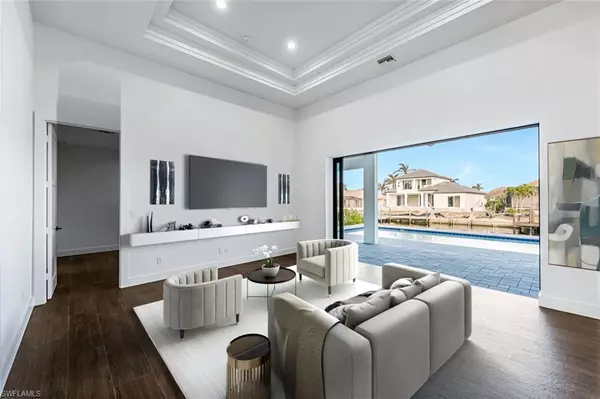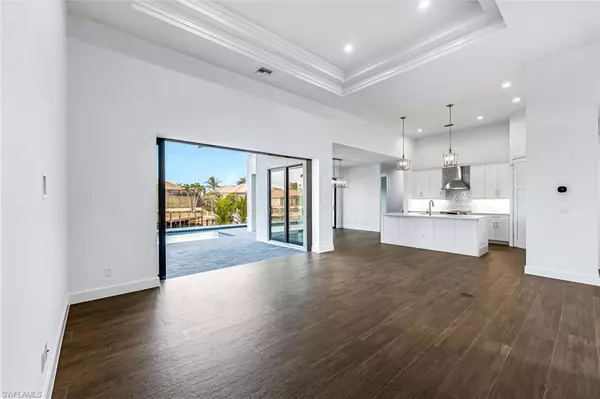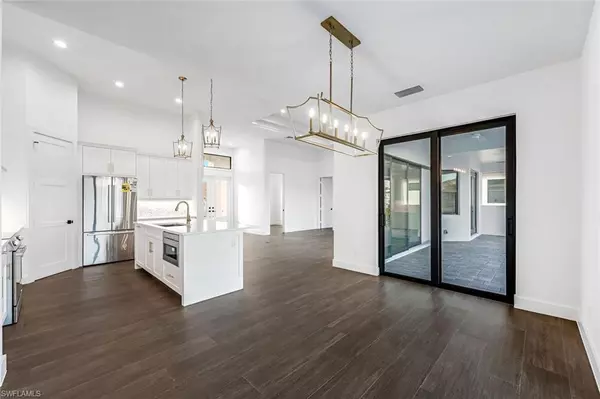
4 Beds
4 Baths
2,586 SqFt
4 Beds
4 Baths
2,586 SqFt
Key Details
Property Type Multi-Family, Single Family Home
Sub Type Multi-Story Home,Single Family Residence
Listing Status Active
Purchase Type For Sale
Square Footage 2,586 sqft
Price per Sqft $1,121
Subdivision Marco Island
MLS Listing ID 224061824
Bedrooms 4
Full Baths 4
HOA Y/N No
Originating Board Naples
Year Built 2024
Annual Tax Amount $9,786
Tax Year 2024
Lot Size 9,583 Sqft
Acres 0.22
Property Description
Location
State FL
County Collier
Area Marco Island
Zoning 774900
Rooms
Bedroom Description First Floor Bedroom,Master BR Ground,Split Bedrooms
Dining Room Breakfast Bar, Dining - Living, Eat-in Kitchen
Kitchen Island, Pantry, Walk-In Pantry
Interior
Interior Features Built-In Cabinets, French Doors, Laundry Tub, Pantry, Smoke Detectors, Volume Ceiling, Walk-In Closet(s)
Heating Central Electric
Flooring Carpet, Tile
Equipment Auto Garage Door, Central Vacuum, Cooktop - Electric, Dishwasher, Disposal, Double Oven, Dryer, Microwave, Refrigerator/Icemaker, Security System, Smoke Detector, Washer
Furnishings Unfurnished
Fireplace No
Appliance Electric Cooktop, Dishwasher, Disposal, Double Oven, Dryer, Microwave, Refrigerator/Icemaker, Washer
Heat Source Central Electric
Exterior
Exterior Feature Balcony, Open Porch/Lanai
Garage Circular Driveway, Driveway Paved, Guest, Attached
Garage Spaces 2.0
Fence Fenced
Pool Pool/Spa Combo, Below Ground, Equipment Stays, Electric Heat
Amenities Available None
Waterfront Yes
Waterfront Description Canal Front
View Y/N Yes
View Canal
Roof Type Tile
Total Parking Spaces 2
Garage Yes
Private Pool Yes
Building
Lot Description Regular
Building Description Concrete Block,Stucco, DSL/Cable Available
Story 2
Water Assessment Paid, Central
Architectural Style Contemporary, Multi-Story Home, Single Family
Level or Stories 2
Structure Type Concrete Block,Stucco
New Construction Yes
Others
Pets Allowed Yes
Senior Community No
Tax ID 57376400002
Ownership Single Family
Security Features Security System,Smoke Detector(s)


"My job is to find and attract mastery-based agents to the office, protect the culture, and make sure everyone is happy! "






