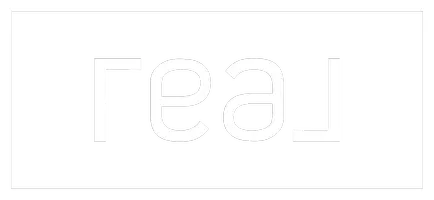
2 Beds
2 Baths
948 SqFt
2 Beds
2 Baths
948 SqFt
Key Details
Property Type Single Family Home, Manufactured Home
Sub Type Ranch,Manufactured Home
Listing Status Active
Purchase Type For Sale
Square Footage 948 sqft
Price per Sqft $189
Subdivision North Fort Myers
MLS Listing ID 224057064
Bedrooms 2
Full Baths 2
HOA Fees $104/mo
HOA Y/N No
Originating Board Florida Gulf Coast
Year Built 1975
Annual Tax Amount $1,225
Tax Year 2023
Lot Size 4,791 Sqft
Acres 0.11
Property Description
Step inside to discover newer flooring, and freshly updated siding that enhances the home's curb appeal. The spacious Florida room is under air, providing a comfortable retreat all year round. The remodeled dining area is perfect for entertaining guests, while the newly remodeled master bathroom features a large glass shower, adding a touch of spa-like luxury to your daily routine. The home also includes a new carport, providing ample parking and protection for your vehicle. Beyond the home's impressive features, the community itself offers a wealth of amenities designed to enrich your lifestyle. Enjoy leisurely days at the large community pool, engage in friendly competition at the bocce ball court, or unwind with a good book in the library. The community clubhouse is a hub of activity, featuring a pool table and hosting various events and gatherings. With low HOA fees, you'll have access to all these fantastic amenities without breaking the bank. This home truly offers the best of 55+ living, combined with a vibrant community atmosphere. Don't miss your chance to own this exceptional property. Schedule a showing today and start living the retirement lifestyle you've always dreamed of!
Location
State FL
County Lee
Area North Fort Myers
Zoning MH-1
Rooms
Dining Room Eat-in Kitchen
Kitchen Pantry
Interior
Heating Central Electric
Flooring Laminate
Equipment Cooktop - Electric, Dryer, Microwave, Range, Refrigerator/Freezer, Washer
Furnishings Furnished
Fireplace No
Appliance Electric Cooktop, Dryer, Microwave, Range, Refrigerator/Freezer, Washer
Heat Source Central Electric
Exterior
Parking Features Attached Carport
Carport Spaces 2
Pool Community
Community Features Clubhouse, Pool
Amenities Available Bocce Court, Clubhouse, Pool
Waterfront Description None
View Y/N Yes
View Landscaped Area
Roof Type Shingle
Street Surface Paved
Total Parking Spaces 2
Garage No
Private Pool No
Building
Lot Description Corner Lot
Building Description Aluminum Siding, DSL/Cable Available
Story 1
Water Central
Architectural Style Ranch, Traditional, Manufactured
Level or Stories 1
Structure Type Aluminum Siding
New Construction No
Others
Pets Allowed No
Senior Community No
Tax ID 27-43-24-03-0000G.0010
Ownership Single Family


"My job is to find and attract mastery-based agents to the office, protect the culture, and make sure everyone is happy! "






