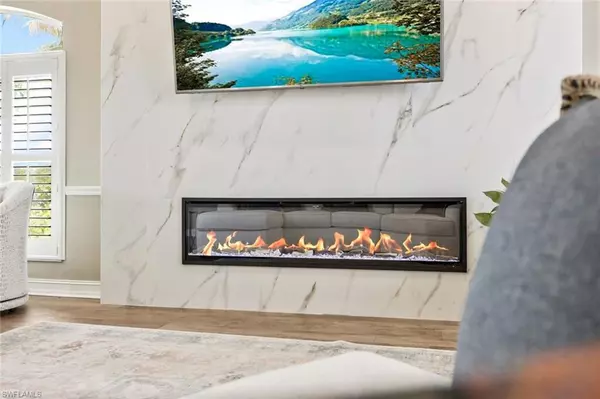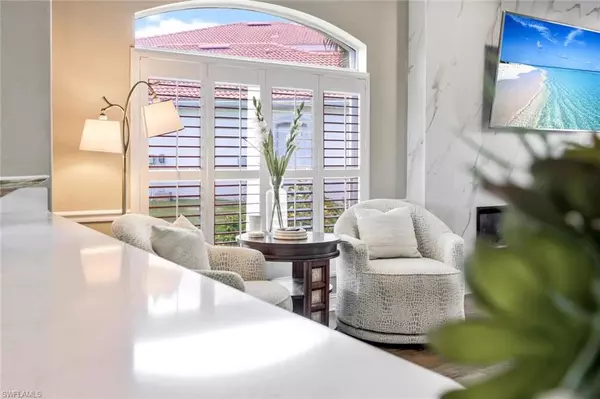
4 Beds
3 Baths
3,617 SqFt
4 Beds
3 Baths
3,617 SqFt
Key Details
Property Type Single Family Home
Sub Type 2 Story,Single Family Residence
Listing Status Active
Purchase Type For Sale
Square Footage 3,617 sqft
Price per Sqft $262
Subdivision Cape Royal
MLS Listing ID 224055291
Bedrooms 4
Full Baths 3
HOA Y/N No
Originating Board Florida Gulf Coast
Year Built 2007
Annual Tax Amount $7,979
Tax Year 2023
Lot Size 0.357 Acres
Acres 0.357
Property Description
Location
State FL
County Lee
Area Cape Royal
Zoning RS-1
Rooms
Bedroom Description Master BR Upstairs
Dining Room Breakfast Room, Eat-in Kitchen
Kitchen Gas Available, Island
Interior
Interior Features Built-In Cabinets, Closet Cabinets, Fireplace, Foyer, Laundry Tub, Tray Ceiling(s), Volume Ceiling, Walk-In Closet(s), Window Coverings
Heating Central Electric
Flooring Laminate, Tile
Equipment Auto Garage Door, Cooktop - Gas, Dishwasher, Double Oven, Dryer, Microwave, Refrigerator, Washer, Wine Cooler
Furnishings Unfurnished
Fireplace Yes
Window Features Window Coverings
Appliance Gas Cooktop, Dishwasher, Double Oven, Dryer, Microwave, Refrigerator, Washer, Wine Cooler
Heat Source Central Electric
Exterior
Exterior Feature Balcony, Open Porch/Lanai, Built In Grill, Outdoor Kitchen
Garage Attached
Garage Spaces 3.0
Fence Fenced
Pool Below Ground, Concrete, Equipment Stays, Gas Heat
Community Features Golf, Gated
Amenities Available Golf Course
Waterfront No
Waterfront Description None
View Y/N Yes
View Golf Course
Roof Type Metal
Total Parking Spaces 3
Garage Yes
Private Pool Yes
Building
Lot Description Oversize
Building Description Concrete Block,Wood Frame,Stucco, DSL/Cable Available
Story 2
Sewer Septic Tank
Water Central
Architectural Style Two Story, Single Family
Level or Stories 2
Structure Type Concrete Block,Wood Frame,Stucco
New Construction No
Others
Pets Allowed Yes
Senior Community No
Tax ID 29-44-23-07-00000.0410
Ownership Single Family
Security Features Gated Community


"My job is to find and attract mastery-based agents to the office, protect the culture, and make sure everyone is happy! "






