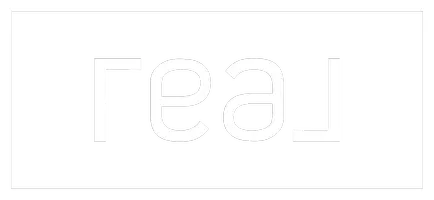
3 Beds
2 Baths
1,660 SqFt
3 Beds
2 Baths
1,660 SqFt
Key Details
Property Type Single Family Home
Sub Type Ranch,Single Family Residence
Listing Status Active
Purchase Type For Sale
Square Footage 1,660 sqft
Price per Sqft $359
Subdivision Lakewood
MLS Listing ID 224052212
Bedrooms 3
Full Baths 2
HOA Fees $518/qua
HOA Y/N Yes
Originating Board Naples
Year Built 1979
Annual Tax Amount $4,585
Tax Year 2023
Lot Size 0.310 Acres
Acres 0.31
Property Description
Situated on one of the largest parcels (.31 acres) in Lakewood, this property presents endless possibilities. Imagine creating your own oasis with a resort sized pool area, a flourishing garden, and/or even a charming Tiki hut tucked away under the shade of majestic trees.
Inside, sunlight fills the spacious 3 bedrooms, complemented by a living room, family room, dining room, and a large glassed sunroom/lanai that invites the outdoors in. This home is designed for both relaxation and gatherings, offering ample space for every occasion. Need a 4th bedroom? The existing floor plan makes that an easy/inexpensive addition. New roof, electrical panel and water heater in 2017, this concrete block home stands strong like a fortress. Zero storm surge here from Hurricane Ian too. Meticulously maintained, it is ready for immediate occupancy or for your custom showcase renovation.
The word is out on the Lakewood community! Location couldn’t be more ideal with the renowned Naples 5th Avenue and the pristine Gulf of Mexico just 3 miles away. Investors? This property will command strong rental income while you sit back and watch its certain property appreciation. Did I mention HOA fees are under $2,100 for the year? This is more than just a home purchase. This is a rare opportunity to own a unique jewel oasis.
Location
State FL
County Collier
Area Lakewood
Rooms
Bedroom Description First Floor Bedroom,Master BR Ground,Split Bedrooms
Dining Room Breakfast Bar, Formal
Kitchen Built-In Desk, Pantry
Interior
Interior Features Laundry Tub, Pantry, Smoke Detectors, Walk-In Closet(s)
Heating Central Electric
Flooring Carpet, Tile, Wood
Equipment Dishwasher, Disposal, Dryer, Microwave, Range, Refrigerator/Freezer, Refrigerator/Icemaker, Self Cleaning Oven, Smoke Detector, Washer, Washer/Dryer Hookup
Furnishings Unfurnished
Fireplace No
Appliance Dishwasher, Disposal, Dryer, Microwave, Range, Refrigerator/Freezer, Refrigerator/Icemaker, Self Cleaning Oven, Washer
Heat Source Central Electric
Exterior
Exterior Feature Screened Lanai/Porch
Garage Driveway Paved, Paved, Attached
Garage Spaces 2.0
Amenities Available See Remarks
Waterfront No
Waterfront Description None
View Y/N Yes
View Landscaped Area, Trees/Woods
Roof Type Shingle
Street Surface Paved
Porch Patio
Total Parking Spaces 2
Garage Yes
Private Pool No
Building
Lot Description Irregular Lot, Oversize
Story 1
Water Central
Architectural Style Ranch, Single Family
Level or Stories 1
Structure Type Concrete Block,Brick,Stucco
New Construction No
Schools
Elementary Schools Shadowlawn Elementary
Middle Schools East Naples Middle School
High Schools Lely High School
Others
Pets Allowed Yes
Senior Community No
Tax ID 53901320001
Ownership Single Family
Security Features Smoke Detector(s)


"My job is to find and attract mastery-based agents to the office, protect the culture, and make sure everyone is happy! "






