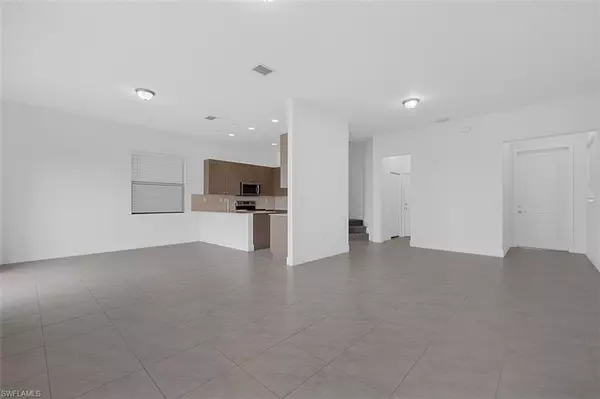
4 Beds
3 Baths
2,047 SqFt
4 Beds
3 Baths
2,047 SqFt
Key Details
Property Type Single Family Home
Sub Type 2 Story,Single Family Residence
Listing Status Active
Purchase Type For Sale
Square Footage 2,047 sqft
Price per Sqft $209
Subdivision Silverwood
MLS Listing ID 224044492
Bedrooms 4
Full Baths 2
Half Baths 1
HOA Fees $146/mo
HOA Y/N Yes
Originating Board Naples
Year Built 2022
Annual Tax Amount $6,135
Tax Year 2023
Lot Size 3,920 Sqft
Acres 0.09
Property Description
The expansive great room is the focal point, ideal for gatherings, while the adjoining living/dining area provides a versatile backdrop for hosting memorable moments. The newly installed kitchen is a culinary masterpiece with top-of-the-line stainless steel appliances, sleek quartz countertops, and a generous island perfect for family and friends. The over-the-range microwave enhances efficiency without sacrificing style. Tile floors throughout the first floor add sophistication and are easy to maintain.
Step outside to a spacious backyard with patio dining space and picturesque lake views, perfect for summer cookouts and alfresco dining. Nestled in the tranquil section of Ave Maria, Silverwood offers serenity and convenience. Explore the vibrant community on foot or by golf cart, with parks, playgrounds, sports facilities, and walking trails nearby. Enjoy local favorites at restaurants, cafes, and bars, and stock up on essentials at grocery stores and the charming farmers market.
As a Silverwood resident, you’ll have exclusive access to The Club at Maple Ridge, offering approximately 10,000 square feet of recreation and relaxation space. From fitness facilities to social gatherings, there’s something for everyone in this exceptional community. Don’t miss this extraordinary opportunity – own this fabulous home and experience the best of Ave Maria. Welcome to Silverwood, where luxury meets lifestyle in perfect harmony.
Location
State FL
County Collier
Area Ave Maria
Rooms
Dining Room Breakfast Bar, Eat-in Kitchen
Kitchen Pantry
Ensuite Laundry Laundry in Residence
Interior
Interior Features Built-In Cabinets, Pantry, Smoke Detectors, Walk-In Closet(s), Window Coverings
Laundry Location Laundry in Residence
Heating Central Electric
Flooring Carpet, Tile
Equipment Auto Garage Door, Dishwasher, Disposal, Dryer, Microwave, Range, Refrigerator/Freezer, Smoke Detector, Washer
Furnishings Unfurnished
Fireplace No
Window Features Window Coverings
Appliance Dishwasher, Disposal, Dryer, Microwave, Range, Refrigerator/Freezer, Washer
Heat Source Central Electric
Exterior
Exterior Feature Open Porch/Lanai
Garage Attached
Garage Spaces 2.0
Pool Community
Community Features Clubhouse, Park, Pool, Dog Park, Fitness Center, Sidewalks, Street Lights, Tennis Court(s)
Amenities Available Basketball Court, Barbecue, Bike And Jog Path, Billiard Room, Bocce Court, Clubhouse, Park, Pool, Community Room, Spa/Hot Tub, Dog Park, Fitness Center, Pickleball, Play Area, Sidewalk, Streetlight, Tennis Court(s), Underground Utility
Waterfront Yes
Waterfront Description Lake
View Y/N Yes
View Lake
Roof Type Tile
Street Surface Paved
Porch Patio
Parking Type Attached
Total Parking Spaces 2
Garage Yes
Private Pool No
Building
Lot Description Regular
Story 2
Water Central
Architectural Style Two Story, Single Family
Level or Stories 2
Structure Type Concrete Block,Stucco
New Construction No
Schools
Elementary Schools Estates Elementary School
Middle Schools Corkscrew Middle School
High Schools Palmetto Ridge High School
Others
Pets Allowed With Approval
Senior Community No
Tax ID 73640106689
Ownership Single Family
Security Features Smoke Detector(s)


"My job is to find and attract mastery-based agents to the office, protect the culture, and make sure everyone is happy! "






