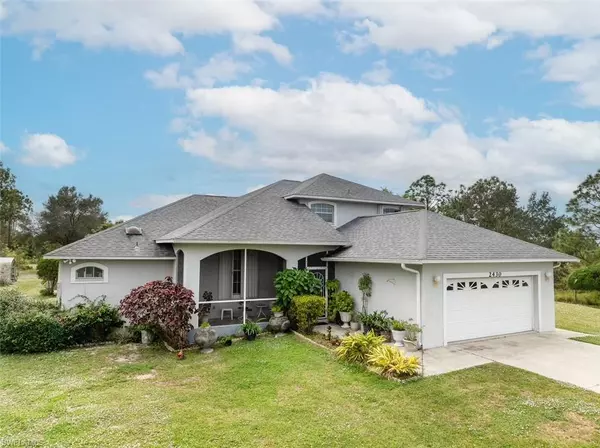
4 Beds
3 Baths
2,245 SqFt
4 Beds
3 Baths
2,245 SqFt
Key Details
Property Type Single Family Home
Sub Type 2 Story,Single Family Residence
Listing Status Active
Purchase Type For Sale
Square Footage 2,245 sqft
Price per Sqft $323
Subdivision Golden Gate Estates
MLS Listing ID 223084847
Bedrooms 4
Full Baths 2
Half Baths 1
HOA Y/N No
Originating Board Naples
Year Built 1997
Annual Tax Amount $1,616
Tax Year 2022
Lot Size 2.270 Acres
Acres 2.27
Property Description
The master bathroom has a separate his/ hers sinks and separate shower and jacuzzi bathtub for a soothing bubble bath for you to enjoy at the end of a long day.
There is a formal living and dining area and a separate family room adjacent to the kitchen. This home is great for a family who loves to entertain as there is a Walk-in pantry with a prep sink, lots of shelving space plus another refrigerator to store ample food supplies. Water heater was replaced 2 weeks prior to listed date 5/8/24.
Also, a new Whole house reverse osmosis water system was just installed on 5/13/24 for new homeowners to enjoy.
The front and back patio is fully screened to keep out those bugs. The size of the back patio is great for family get-togethers, and you have lots of space to add a large pool and deck for even more family fun all year round.
The home has accordion hurricane shutters on the windows and doors so you can prepare faster for a hurricane. The roof was replaced in 2018.
The Den has a closet and can be used as an office, a bedroom, a nursery next to the master bedroom.
Location
State FL
County Collier
Area Golden Gate Estates
Zoning E
Rooms
Bedroom Description First Floor Bedroom,Master BR Ground
Dining Room Dining - Living, Eat-in Kitchen
Kitchen Pantry, Walk-In Pantry
Interior
Interior Features Fire Sprinkler, Foyer, French Doors, Laundry Tub, Pantry, Smoke Detectors, Walk-In Closet(s)
Heating Central Electric
Flooring Marble, Wood
Equipment Auto Garage Door, Dishwasher, Disposal, Dryer, Freezer, Instant Hot Faucet, Microwave, Range, Refrigerator, Refrigerator/Icemaker, Smoke Detector, Washer
Furnishings Unfurnished
Fireplace No
Appliance Dishwasher, Disposal, Dryer, Freezer, Instant Hot Faucet, Microwave, Range, Refrigerator, Refrigerator/Icemaker, Washer
Heat Source Central Electric
Exterior
Exterior Feature Screened Lanai/Porch
Garage Driveway Paved, Attached, Detached Carport
Garage Spaces 2.0
Carport Spaces 4
Fence Fenced
Amenities Available Horses OK, Internet Access, None, See Remarks
Waterfront No
Waterfront Description None
View Y/N Yes
View Landscaped Area, Privacy Wall
Roof Type Slate
Total Parking Spaces 6
Garage Yes
Private Pool No
Building
Lot Description Regular
Story 2
Sewer Private Sewer, Septic Tank
Water Well
Architectural Style Two Story, Contemporary, Single Family
Level or Stories 2
Structure Type Concrete Block,Stucco
New Construction No
Schools
Elementary Schools Corkscrew Middle
Middle Schools Corkscrew Middle School
High Schools Palmetto Ridge
Others
Pets Allowed Yes
Senior Community No
Tax ID 38962040002
Ownership Single Family
Security Features Smoke Detector(s),Fire Sprinkler System


"My job is to find and attract mastery-based agents to the office, protect the culture, and make sure everyone is happy! "






