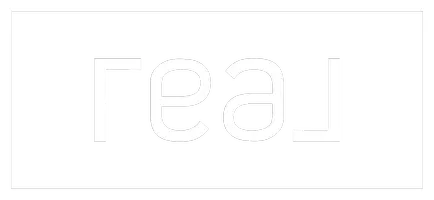
3 Beds
2 Baths
1,693 SqFt
3 Beds
2 Baths
1,693 SqFt
Key Details
Property Type Single Family Home
Sub Type Ranch,Single Family Residence
Listing Status Active
Purchase Type For Sale
Square Footage 1,693 sqft
Price per Sqft $220
Subdivision Labelle
MLS Listing ID 224017108
Bedrooms 3
Full Baths 2
HOA Y/N No
Originating Board Florida Gulf Coast
Year Built 2022
Annual Tax Amount $5,561
Tax Year 2023
Lot Size 10,018 Sqft
Acres 0.23
Property Description
This home boasts NO CARPETS, with water-resistant VINYL PLANKS throughout, combining style and functionality effortlessly. The chef's delight gourmet kitchen is the heart of the home, showcasing a 9-foot Quartz countered island with a deep oversized sink and all stainless appliances, perfect for culinary enthusiasts.
The master bedroom and bath offer a luxurious retreat, featuring an OVERSIZED shower, dual sinks, and a separate commode closet. Step out onto the generous OVERSIZED LANAI and enjoy serene views of the manicured, fully fenced backyard with an above-ground pool—an ideal oasis for relaxation and entertaining.
Centrally located near Fort Myers and Lake Okeechobee, this home offers convenient access to shopping, dining, and entertainment. Don't miss the opportunity to experience elevated living in this exceptional home. Schedule your showing today!
Location
State FL
County Hendry
Area Labelle
Rooms
Bedroom Description Master BR Ground,Split Bedrooms
Dining Room Breakfast Bar, Dining - Living
Kitchen Island, Pantry
Ensuite Laundry Laundry in Residence
Interior
Interior Features Built-In Cabinets, Cathedral Ceiling(s), Coffered Ceiling(s), Pantry, Smoke Detectors, Tray Ceiling(s), Vaulted Ceiling(s), Volume Ceiling
Laundry Location Laundry in Residence
Heating Central Electric
Flooring Laminate, Vinyl
Equipment Auto Garage Door, Dishwasher, Dryer, Microwave, Range, Refrigerator/Icemaker, Satellite Dish, Smoke Detector, Washer
Furnishings Negotiable
Fireplace No
Appliance Dishwasher, Dryer, Microwave, Range, Refrigerator/Icemaker, Washer
Heat Source Central Electric
Exterior
Exterior Feature Open Porch/Lanai
Garage Driveway Paved, Attached
Garage Spaces 2.0
Fence Fenced
Pool Above Ground
Amenities Available None
Waterfront No
Waterfront Description None
View Y/N Yes
View Landscaped Area
Roof Type Shingle
Street Surface Paved
Parking Type Driveway Paved, Attached
Total Parking Spaces 2
Garage Yes
Private Pool Yes
Building
Lot Description Regular
Building Description Concrete Block,Stucco, DSL/Cable Available
Story 1
Water Assessment Paid, Central
Architectural Style Ranch, Single Family
Level or Stories 1
Structure Type Concrete Block,Stucco
New Construction No
Others
Pets Allowed Yes
Senior Community No
Tax ID 4-29-43-10-020-2067.0220
Ownership Single Family
Security Features Smoke Detector(s)


"My job is to find and attract mastery-based agents to the office, protect the culture, and make sure everyone is happy! "






