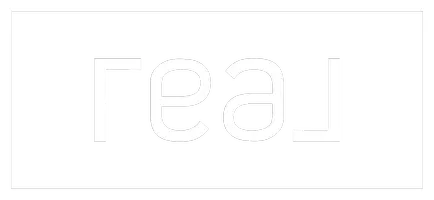
3 Beds
2 Baths
1,217 SqFt
3 Beds
2 Baths
1,217 SqFt
Key Details
Property Type Single Family Home
Sub Type Single Family Residence
Listing Status Active
Purchase Type For Sale
Square Footage 1,217 sqft
Price per Sqft $246
Subdivision Pine Island Tropical Homesites
MLS Listing ID 223094215
Bedrooms 3
Full Baths 2
HOA Y/N No
Originating Board Florida Gulf Coast
Year Built 1981
Annual Tax Amount $1,051
Tax Year 2022
Lot Size 0.310 Acres
Acres 0.31
Property Description
Charming Island Retreat in Saint James City, FL
Discover your paradise in this beautifully remodeled 3-bedroom, 2-bath home on the stunning island of Saint James City! Perfectly designed for both relaxation and entertaining, this residence features a spacious open layout that seamlessly blends modern elegance with coastal charm.
Step inside to find a bright and airy living space, adorned with high-end finishes and brand-new flooring. The gourmet kitchen is a chef's dream, showcasing stainless steel appliances, sleek quartz countertops, and ample storage, all designed for both function and style.
The generous master suite offers a serene escape, complete with a tastefully updated ensuite bathroom. Two additional well-sized bedrooms provide comfort for family or guests, with a second stylish bathroom for convenience.
One of the home's standout features is the impressive 15 x 41 under-roof patio, perfect for entertaining or enjoying tranquil evenings outdoors. This expansive space invites you to host gatherings or simply unwind while soaking in the island breeze.
Situated in the vibrant community of Saint James City, you're just minutes away from local entertainment, world-class boating, and exceptional fishing. Embrace the laid-back lifestyle that comes with living on this beautiful island.
Don't miss your chance to own this stunning home—schedule your private showing today!
Location
State FL
County Lee
Area Pine Island Tropical Homesites
Zoning RS-1
Rooms
Bedroom Description First Floor Bedroom
Dining Room Breakfast Bar, Eat-in Kitchen
Kitchen Island
Interior
Interior Features French Doors, Walk-In Closet(s)
Heating Central Electric
Flooring Tile
Equipment Auto Garage Door, Dishwasher, Microwave, Refrigerator/Freezer, Self Cleaning Oven, Washer/Dryer Hookup
Furnishings Unfurnished
Fireplace No
Appliance Dishwasher, Microwave, Refrigerator/Freezer, Self Cleaning Oven
Heat Source Central Electric
Exterior
Exterior Feature Screened Lanai/Porch
Parking Features Driveway Paved, Attached
Garage Spaces 2.0
Amenities Available None
Waterfront Description None
View Y/N Yes
View Landscaped Area
Roof Type Metal
Street Surface Paved
Porch Patio
Total Parking Spaces 2
Garage Yes
Private Pool No
Building
Lot Description Oversize
Story 1
Sewer Septic Tank
Water Central
Architectural Style Traditional, Single Family
Level or Stories 1
Structure Type Wood Frame
New Construction No
Schools
Elementary Schools School Choice
Middle Schools School Choice
High Schools School Choice
Others
Pets Allowed Yes
Senior Community No
Tax ID 23-45-22-01-00008.0390
Ownership Single Family


"My job is to find and attract mastery-based agents to the office, protect the culture, and make sure everyone is happy! "






