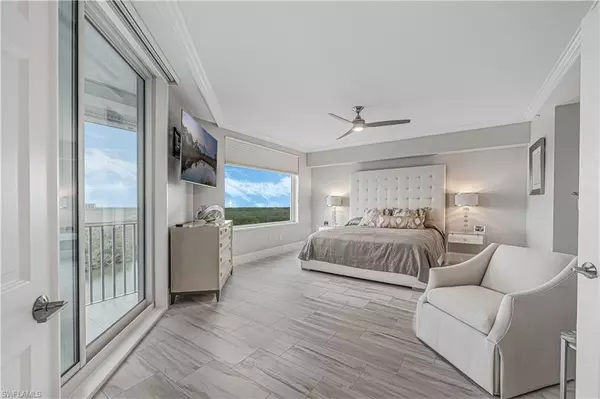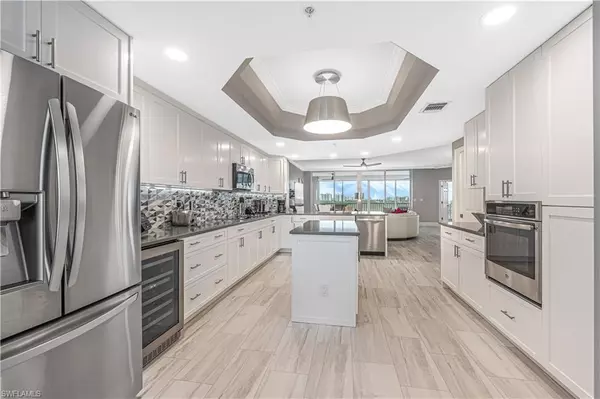
3 Beds
3 Baths
2,428 SqFt
3 Beds
3 Baths
2,428 SqFt
Key Details
Property Type Condo
Sub Type High Rise (8+)
Listing Status Active
Purchase Type For Sale
Square Footage 2,428 sqft
Price per Sqft $905
Subdivision Pelican Isle
MLS Listing ID 224002632
Bedrooms 3
Full Baths 3
Condo Fees $5,887/qua
HOA Y/N Yes
Originating Board Naples
Year Built 1997
Annual Tax Amount $11,507
Tax Year 2023
Property Description
Location
State FL
County Collier
Area Pelican Isle
Rooms
Dining Room Breakfast Bar, Dining - Living, Eat-in Kitchen
Kitchen Island, Walk-In Pantry
Interior
Interior Features Foyer, Laundry Tub, Smoke Detectors, Tray Ceiling(s), Walk-In Closet(s)
Heating Central Electric, Zoned
Flooring Tile
Equipment Cooktop - Electric, Dishwasher, Dryer, Microwave, Refrigerator/Freezer, Refrigerator/Icemaker, Self Cleaning Oven, Smoke Detector, Wall Oven, Washer
Furnishings Unfurnished
Fireplace No
Appliance Electric Cooktop, Dishwasher, Dryer, Microwave, Refrigerator/Freezer, Refrigerator/Icemaker, Self Cleaning Oven, Wall Oven, Washer
Heat Source Central Electric, Zoned
Exterior
Exterior Feature Balcony, Open Porch/Lanai, Screened Balcony, Screened Lanai/Porch, Storage
Garage 1 Assigned, Guest, Paved, Under Bldg Open, Attached
Garage Spaces 1.0
Pool Community
Community Features Pool, Sidewalks, Street Lights, Gated
Amenities Available Barbecue, Bike Storage, Pool, Community Room, Spa/Hot Tub, Storage, Marina, Sidewalk, Streetlight, Trash Chute, Underground Utility, Car Wash Area
Waterfront Yes
Waterfront Description Canal Front,Navigable
View Y/N Yes
View Gulf, Gulf and Bay, Partial Gulf, Water
Roof Type Built-Up,Tile
Street Surface Paved
Total Parking Spaces 1
Garage Yes
Private Pool No
Building
Building Description Concrete Block,Stucco, DSL/Cable Available
Story 1
Water Central
Architectural Style High Rise (8+)
Level or Stories 1
Structure Type Concrete Block,Stucco
New Construction No
Schools
Elementary Schools Naples Park
Middle Schools North Naples Middle
High Schools Gulf Coast High
Others
Pets Allowed Limits
Senior Community No
Pet Size 20
Tax ID 69290006787
Ownership Condo
Security Features Smoke Detector(s),Gated Community


"My job is to find and attract mastery-based agents to the office, protect the culture, and make sure everyone is happy! "






