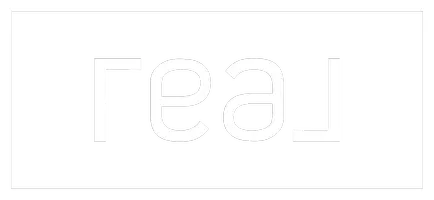
3 Beds
2 Baths
1,558 SqFt
3 Beds
2 Baths
1,558 SqFt
Key Details
Property Type Single Family Home
Sub Type Ranch,Single Family Residence
Listing Status Active
Purchase Type For Rent
Square Footage 1,558 sqft
Subdivision Del Webb
MLS Listing ID 224003497
Bedrooms 3
Full Baths 2
HOA Y/N Yes
Originating Board Naples
Year Built 2022
Lot Size 7,405 Sqft
Acres 0.17
Property Description
Location
State FL
County Collier
Area Ave Maria
Rooms
Ensuite Laundry Laundry in Residence
Interior
Interior Features Smoke Detectors, Window Coverings
Laundry Location Laundry in Residence
Heating Central Electric
Flooring Tile
Equipment Auto Garage Door, Cooktop - Electric, Disposal, Dryer, Microwave, Range, Refrigerator, Smoke Detector, Washer
Furnishings Turnkey
Fireplace No
Window Features Window Coverings
Appliance Electric Cooktop, Disposal, Dryer, Microwave, Range, Refrigerator, Washer
Heat Source Central Electric
Exterior
Exterior Feature Screened Lanai/Porch
Garage Driveway Paved, Attached
Garage Spaces 2.0
Pool Community, Pool/Spa Combo, Electric Heat, Salt Water
Community Features Clubhouse, Park, Pool, Dog Park, Fitness Center, Golf, Putting Green, Restaurant, Sidewalks, Street Lights, Tennis Court(s), Gated
Amenities Available Basketball Court, Barbecue, Beauty Salon, Bike And Jog Path, Billiard Room, Bocce Court, Clubhouse, Park, Pool, Community Room, Spa/Hot Tub, Dog Park, Fitness Center, Golf Course, Hobby Room, Internet Access, Library, Pickleball, Putting Green, Restaurant, Sauna, Sidewalk, Streetlight, Tennis Court(s), Underground Utility
Waterfront Yes
Waterfront Description Lake
View Y/N Yes
View Lake
Porch Patio
Parking Type Driveway Paved, Attached
Garage Yes
Private Pool Yes
Building
Building Description Concrete Block, DSL/Cable Available
Story 1
Architectural Style Ranch, Single Family
Level or Stories 1
Structure Type Concrete Block
New Construction No
Others
Pets Allowed No
Senior Community No
Tax ID 29817015803
Security Features Smoke Detector(s),Gated Community


"My job is to find and attract mastery-based agents to the office, protect the culture, and make sure everyone is happy! "






