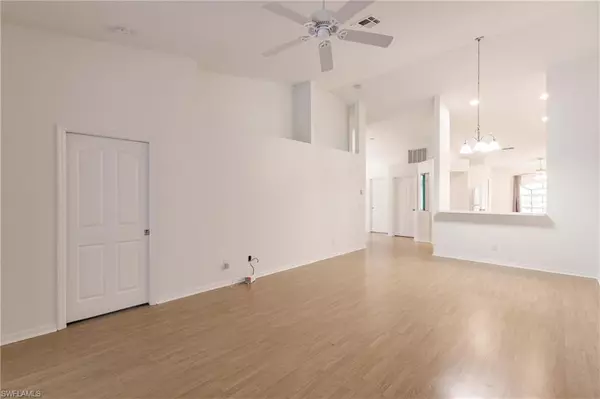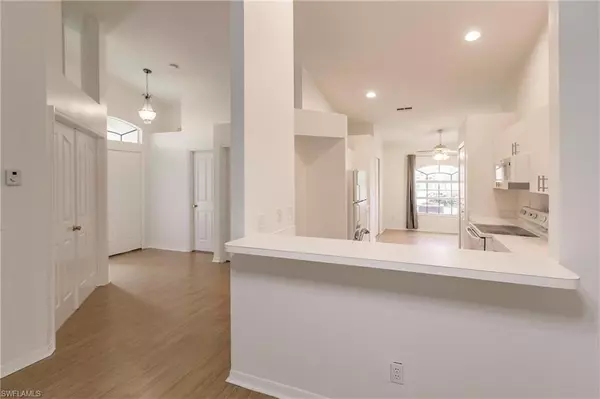$410,000
$420,000
2.4%For more information regarding the value of a property, please contact us for a free consultation.
3 Beds
2 Baths
1,386 SqFt
SOLD DATE : 08/12/2024
Key Details
Sold Price $410,000
Property Type Single Family Home
Sub Type Ranch,Villa Attached
Listing Status Sold
Purchase Type For Sale
Square Footage 1,386 sqft
Price per Sqft $295
Subdivision Villas Of Whittenberg
MLS Listing ID 224055198
Sold Date 08/12/24
Style Resale Property
Bedrooms 3
Full Baths 2
HOA Fees $158/qua
HOA Y/N Yes
Originating Board Naples
Year Built 1998
Annual Tax Amount $3,229
Tax Year 2023
Lot Size 4,791 Sqft
Acres 0.11
Property Description
Enjoy the ownership of a single family residence at condo pricing here at the Villas of Whittenberg. This attached villa offers easy, single story living with an open floor plan and soaring vaulted ceilings. Eat in kitchen with white cabinetry, pantry and breakfast bar opens into your spacious living room with fresh white paint throughout the home. Primary suite with large vanity and tiled walk in shower. Two additional bedrooms and a full bath complement the villa and are ideal for guests. From the large living room sliders, enjoy an extended, screened lanai with high ceilings and plenty of space undercover for al fresco dining. Abutting mature landscaping, you can relax with the utmost privacy from neighbors with the community pool and exercise room still right nearby. For added peace of mind and great insurance rates, the roof is only 6 years old and 2022 hot water heater. Villas of Whittenberg are tucked away behind a gated entry, only 4 miles from Downtown Naples/5th Ave S shops and dining and 5 miles from the Naples Pier and your toes tucked into the white sands of the Gulf of Mexico. That, combined with an easy 10 minute drive to I-75 make 5270 Whitten Dr an easy place to call home.
Location
State FL
County Collier
Area Villas Of Whittenberg
Rooms
Bedroom Description First Floor Bedroom,Master BR Ground,Split Bedrooms
Dining Room Breakfast Bar, Eat-in Kitchen
Interior
Interior Features Cathedral Ceiling(s), Pantry, Window Coverings
Heating Central Electric
Flooring Carpet, Laminate, Tile
Equipment Auto Garage Door, Cooktop - Electric, Dishwasher, Disposal, Dryer, Microwave, Range, Refrigerator/Freezer, Washer
Furnishings Unfurnished
Fireplace No
Window Features Window Coverings
Appliance Electric Cooktop, Dishwasher, Disposal, Dryer, Microwave, Range, Refrigerator/Freezer, Washer
Heat Source Central Electric
Exterior
Exterior Feature Screened Lanai/Porch
Parking Features Driveway Paved, Attached
Garage Spaces 2.0
Pool Community
Community Features Pool, Fitness Center, Sidewalks, Street Lights, Gated
Amenities Available Pool, Community Room, Fitness Center, Sidewalk, Streetlight
Waterfront Description None
View Y/N Yes
View Landscaped Area
Roof Type Shingle
Street Surface Paved
Porch Patio
Total Parking Spaces 2
Garage Yes
Private Pool No
Building
Lot Description Regular
Building Description Concrete Block,Stucco, DSL/Cable Available
Story 1
Water Central
Architectural Style Ranch, Villa Attached
Level or Stories 1
Structure Type Concrete Block,Stucco
New Construction No
Schools
Elementary Schools Calusa Park Elementary School
Middle Schools East Naples Middle School
High Schools Naples High School
Others
Pets Allowed Limits
Senior Community No
Tax ID 81820001282
Ownership Single Family
Security Features Gated Community
Num of Pet 2
Read Less Info
Want to know what your home might be worth? Contact us for a FREE valuation!

Our team is ready to help you sell your home for the highest possible price ASAP

Bought with Mato Realty, LLC
"My job is to find and attract mastery-based agents to the office, protect the culture, and make sure everyone is happy! "






