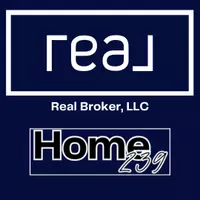3 Beds
3 Baths
2,361 SqFt
3 Beds
3 Baths
2,361 SqFt
Key Details
Property Type Single Family Home
Sub Type Single Family Residence
Listing Status Active
Purchase Type For Sale
Square Footage 2,361 sqft
Price per Sqft $243
Subdivision Entrada
MLS Listing ID 225037857
Style Resale Property
Bedrooms 3
Full Baths 3
HOA Y/N No
Originating Board Florida Gulf Coast
Year Built 2018
Annual Tax Amount $3,679
Tax Year 2024
Lot Size 7,492 Sqft
Acres 0.172
Property Sub-Type Single Family Residence
Property Description
The open floor plan features a charming foyer entrance and a striking tray ceiling in the living area, creating a spacious and welcoming environment, perfect for both entertaining and relaxation. Tile flooring flows seamlessly throughout the home, adding elegance and durability. The chef-inspired kitchen features stainless steel appliances, a large granite stone island, 42" cabinets, and a walk-in pantry. The den/office offers a tranquil view of the pool, making it an ideal space for work or leisure. The primary bedroom suite boasts a tray ceiling, walk-in closet, and an en-suite bath with a tub and separate shower, while the additional bedrooms are generously sized for comfort.
Additional features include a 2023 roof with 160 MPH hurricane-rated shingles, a Kinetico whole-house water system with reverse osmosis, extra garage storage with 260 cu. ft. of space, and a laundry room complete with ample storage space.
Located in a golf cart-friendly and pet-friendly community, Entrada offers world-class amenities including a resort-style pool, clubhouse, fitness center, yoga room, tennis and pickleball courts, bocce ball, and a splash pad. The vibrant atmosphere fosters an active lifestyle with regular events and social gatherings. Don't delay—get your slice of paradise today!
Location
State FL
County Lee
Area Entrada
Zoning RB-1
Rooms
Dining Room Breakfast Bar, Breakfast Room, Dining - Living
Kitchen Island, Pantry
Interior
Interior Features Built-In Cabinets, Foyer, Laundry Tub, Pantry, Tray Ceiling(s), Walk-In Closet(s)
Heating Central Electric
Flooring Tile
Equipment Auto Garage Door, Cooktop - Electric, Dishwasher, Disposal, Dryer, Microwave, Refrigerator/Freezer, Washer
Furnishings Negotiable
Fireplace No
Appliance Electric Cooktop, Dishwasher, Disposal, Dryer, Microwave, Refrigerator/Freezer, Washer
Heat Source Central Electric
Exterior
Exterior Feature Screened Lanai/Porch
Parking Features Covered, Driveway Paved, Attached
Garage Spaces 3.0
Pool Community, Below Ground, Electric Heat, Salt Water
Community Features Clubhouse, Pool, Fitness Center, Street Lights, Tennis Court(s), Gated
Amenities Available Barbecue, Bocce Court, Clubhouse, Pool, Community Room, Fitness Center, Pickleball, Play Area, Streetlight, Tennis Court(s), Underground Utility
Waterfront Description None
View Y/N Yes
View Preserve, Trees/Woods
Roof Type Shingle
Street Surface Paved
Porch Patio
Total Parking Spaces 3
Garage Yes
Private Pool Yes
Building
Lot Description Regular
Building Description Concrete Block,Stucco, DSL/Cable Available
Story 1
Water Central
Architectural Style Ranch, Single Family
Level or Stories 1
Structure Type Concrete Block,Stucco
New Construction No
Schools
Elementary Schools School Choice
Middle Schools School Choice
High Schools School Choice
Others
Pets Allowed With Approval
Senior Community No
Tax ID 21-43-24-C4-00933.0450
Ownership Single Family
Security Features Gated Community
Virtual Tour https://www.zillow.com/view-3d-home/263a1f13-5f7a-48e2-946b-af64f2f1ccd5

"My job is to find and attract mastery-based agents to the office, protect the culture, and make sure everyone is happy! "






