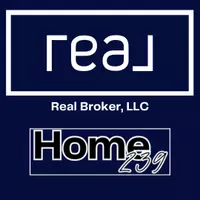3 Beds
2 Baths
1,806 SqFt
3 Beds
2 Baths
1,806 SqFt
Key Details
Property Type Single Family Home
Sub Type Single Family Residence
Listing Status Active
Purchase Type For Sale
Square Footage 1,806 sqft
Price per Sqft $243
Subdivision Cape Coral
MLS Listing ID 225038052
Style New Construction
Bedrooms 3
Full Baths 2
HOA Y/N Yes
Year Built 2024
Annual Tax Amount $1,225
Tax Year 2024
Lot Size 10,018 Sqft
Acres 0.23
Property Sub-Type Single Family Residence
Source Florida Gulf Coast
Property Description
Step into this breathtaking 3-bedroom, 2-bathroom home where modern elegance meets Florida charm. Nestled in the heart of sunny Cape Coral, this beautifully designed oasis offers a seamless blend of luxury and comfort. From the soaring high ceilings to the sun-drenched, open-concept living spaces, every inch of this home has been thoughtfully crafted to impress. Furniture in select photos has been digitally added to showcase possible layouts.
Retreat to the expansive master suite—your personal sanctuary—complete with a spa-inspired en-suite bathroom featuring a ceiling-mounted rain shower for the ultimate daily indulgence.
Entertain effortlessly in the stylish outdoor lanai with kitchen, perfect for weekend gatherings or quiet evenings under the stars.
Ideally located near the best of Southwest Florida, you'll enjoy easy access to world-class beaches, boating adventures, vibrant dining, and boutique shopping—all just minutes from your doorstep.
Don't miss your chance to experience the ultimate in coastal living. Schedule your private tour today and make this dream home your reality!
Location
State FL
County Lee
Area Cape Coral
Zoning R1-D
Rooms
Bedroom Description Master BR Ground,Split Bedrooms
Dining Room Breakfast Bar, Formal
Kitchen Island, Pantry
Interior
Interior Features Pantry, Smoke Detectors, Tray Ceiling(s), Walk-In Closet(s)
Heating Central Electric
Flooring Tile
Equipment Auto Garage Door, Cooktop - Electric, Disposal, Microwave, Refrigerator, Smoke Detector, Washer/Dryer Hookup
Furnishings Unfurnished
Fireplace No
Appliance Electric Cooktop, Disposal, Microwave, Refrigerator
Heat Source Central Electric
Exterior
Exterior Feature Open Porch/Lanai
Parking Features Driveway Paved, Attached
Garage Spaces 2.0
Amenities Available None
Waterfront Description None
View Y/N Yes
View Landscaped Area
Roof Type Shingle
Porch Patio
Total Parking Spaces 2
Garage Yes
Private Pool No
Building
Lot Description Regular
Building Description Concrete Block,Stucco, DSL/Cable Available
Story 1
Sewer Septic Tank
Water Well
Architectural Style Ranch, Single Family
Level or Stories 1
Structure Type Concrete Block,Stucco
New Construction Yes
Others
Pets Allowed Yes
Senior Community No
Tax ID 32-43-24-C1-02191.0410
Ownership Single Family
Security Features Smoke Detector(s)

"My job is to find and attract mastery-based agents to the office, protect the culture, and make sure everyone is happy! "






