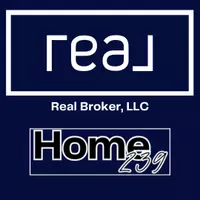2 Beds
3 Baths
1,905 SqFt
2 Beds
3 Baths
1,905 SqFt
OPEN HOUSE
Thu Apr 17, 1:30pm - 3:30pm
Key Details
Property Type Single Family Home
Sub Type Single Family Residence
Listing Status Active
Purchase Type For Sale
Square Footage 1,905 sqft
Price per Sqft $191
Subdivision Cape Coral
MLS Listing ID 225013503
Style Resale Property
Bedrooms 2
Full Baths 3
HOA Y/N No
Originating Board Florida Gulf Coast
Year Built 1992
Annual Tax Amount $2,907
Tax Year 2024
Lot Size 10,018 Sqft
Acres 0.23
Property Sub-Type Single Family Residence
Property Description
Discover the perfect blend of comfort and functionality in this beautifully updated single-family home. Featuring a sparkling salt water pool (added in 2017) a spacious screened lanai and solar, this home is designed for relaxation and entertainment and efficiency. The fenced yard provides a secure space for your furry family members to roam freely.
One of the standout features of this property is the in-law suite, thoughtfully added in 2021. With a separate entrance, this private retreat boasts a master bedroom, full bath, living room, kitchenette, and sliding glass doors that lead directly to the pool area—ideal for guests, extended family, or rental income potential.
This home has been enhanced with significant upgrades, including:
New Roof (2023) for peace of mind
New Air Conditioning Unit (2023) for year-round comfort
New Solar System (2023) runs all three refrigerators, internet and bedrooms rsulting in significant savings on your electric bill.
The interior features all-tile and laminate flooring for easy maintenance. The home's location is incredibly convenient—situated just south of Veterans Parkway, offering quick access to Fort Myers, as well as the dining, shopping, and amenities of Del Prado Boulevard.
This home is a rare find, combining luxury, practicality, and location. Schedule your showing today!
Location
State FL
County Lee
Area Cape Coral
Zoning R1-D
Rooms
Bedroom Description First Floor Bedroom,Master BR Ground,Split Bedrooms,Two Master Suites
Dining Room Dining - Living
Kitchen Walk-In Pantry
Interior
Interior Features French Doors, Pantry, Wheel Chair Access
Heating Central Electric, Zoned
Flooring Laminate, Tile
Equipment Auto Garage Door, Dishwasher, Dryer, Microwave, Range, Refrigerator, Solar Panels, Washer
Furnishings Unfurnished
Fireplace No
Appliance Dishwasher, Dryer, Microwave, Range, Refrigerator, Washer
Heat Source Central Electric, Zoned
Exterior
Exterior Feature Screened Lanai/Porch
Parking Features 1 Assigned, Driveway Paved, Paved, Under Bldg Closed, Attached
Garage Spaces 1.0
Fence Fenced
Pool Below Ground, Concrete, Equipment Stays, Electric Heat, Salt Water, Screen Enclosure
Amenities Available None
Waterfront Description None
View Y/N Yes
View Landscaped Area
Roof Type Shingle
Handicap Access Wheel Chair Access
Total Parking Spaces 1
Garage Yes
Private Pool Yes
Building
Lot Description Regular
Story 1
Water Central
Architectural Style Ranch, Single Family
Level or Stories 1
Structure Type Concrete Block,Stucco
New Construction No
Others
Pets Allowed Yes
Senior Community No
Tax ID 32-44-24-C1-01187.0070
Ownership Single Family

"My job is to find and attract mastery-based agents to the office, protect the culture, and make sure everyone is happy! "






