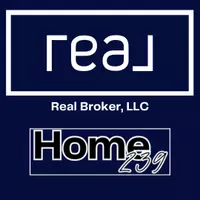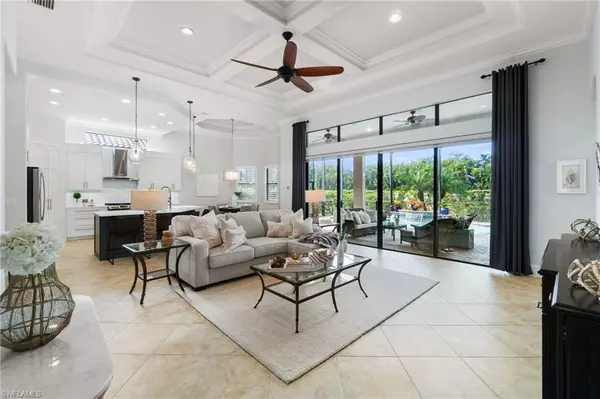4 Beds
2 Baths
2,293 SqFt
4 Beds
2 Baths
2,293 SqFt
Key Details
Property Type Single Family Home
Sub Type Ranch,Single Family Residence
Listing Status Pending
Purchase Type For Sale
Square Footage 2,293 sqft
Price per Sqft $414
Subdivision Secoya Reserve
MLS Listing ID 225000553
Bedrooms 4
Full Baths 2
HOA Y/N No
Originating Board Naples
Year Built 2012
Annual Tax Amount $4,052
Tax Year 2023
Lot Size 10,018 Sqft
Acres 0.23
Property Description
Inside, discover an inviting open floor plan accentuated by volume and tray ceilings, transom windows, and real wood floors. The heart of the home is the fully renovated kitchen, boasting sleek finishes, a double oven, and top-of-the-line appliances—a dream for home chefs and entertainers alike. Natural light pours into the home, creating a warm and airy ambiance throughout. The 4th bedroom is thoughtfully equipped with a built-in Murphy bed and desk, perfect for work-from-home days or hosting guests.
Outside, your private oasis awaits. The heated saltwater pool features a sunshelf with space for an umbrella, offering a sun-soaked retreat or a shaded lounge area. The covered outdoor seating space overlooks a tranquil preserve, ensuring unobstructed views, sunlight and ultimate privacy for relaxation or entertaining.
Additional highlights include a new HVAC system, a new hot water heater, an extra-wide driveway, and a garage with a brand-new epoxy floor. This stunning home combines peace and luxury in an unbeatable location—truly a rare find. Don't miss the opportunity to make it yours!
Location
State FL
County Collier
Area Secoya Reserve
Rooms
Dining Room Dining - Living, Eat-in Kitchen
Interior
Interior Features Tray Ceiling(s), Volume Ceiling
Heating Central Electric
Flooring Tile, Wood
Equipment Dishwasher, Disposal, Double Oven
Furnishings Negotiable
Fireplace No
Appliance Dishwasher, Disposal, Double Oven
Heat Source Central Electric
Exterior
Parking Features Attached
Garage Spaces 2.0
Pool Below Ground, Salt Water
Community Features Sidewalks, Street Lights, Gated
Amenities Available Sidewalk, Streetlight, Underground Utility
Waterfront Description None
View Y/N Yes
View Preserve
Roof Type Tile
Total Parking Spaces 2
Garage Yes
Private Pool Yes
Building
Lot Description Regular
Story 1
Water Central
Architectural Style Ranch, Single Family
Level or Stories 1
Structure Type Concrete Block,Stucco
New Construction No
Others
Pets Allowed Yes
Senior Community No
Tax ID 71915000328
Ownership Single Family
Security Features Gated Community

"My job is to find and attract mastery-based agents to the office, protect the culture, and make sure everyone is happy! "






