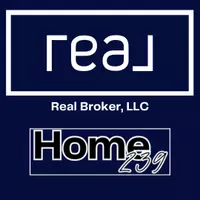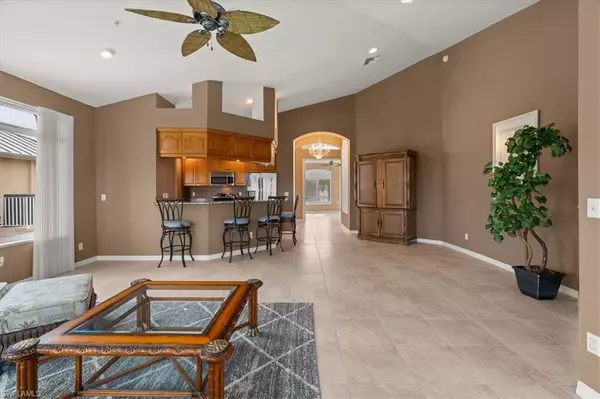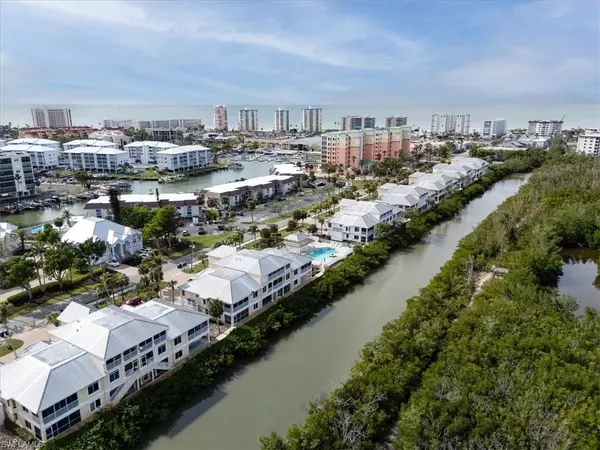3 Beds
3 Baths
1,800 SqFt
3 Beds
3 Baths
1,800 SqFt
OPEN HOUSE
Thu Jan 16, 9:00am - 2:00pm
Key Details
Property Type Single Family Home
Sub Type 2 Story,Villa Attached
Listing Status Active
Purchase Type For Sale
Square Footage 1,800 sqft
Price per Sqft $438
Subdivision Ostego Bay Ii
MLS Listing ID 224105398
Bedrooms 3
Full Baths 2
Half Baths 1
Condo Fees $4,400/qua
HOA Y/N No
Originating Board Naples
Year Built 1996
Annual Tax Amount $7,389
Tax Year 2023
Lot Size 6,233 Sqft
Acres 0.1431
Property Description
Additional highlights include plantation shutters, granite countertops, and a massive 6-car garage. The ground level offers a tiled bonus room under air and a screened lanai.
Located minutes from the beach, Fish Tale Marina, and Santini Plaza, this home also includes community amenities like a geo-heated pool and spa. Boating enthusiasts can purchase or lease docks through the Ostego Yacht Club. Enjoy luxurious living, breathtaking views, and unbeatable convenience—schedule your tour today!
Location
State FL
County Lee
Area Ostego Bay
Rooms
Bedroom Description Split Bedrooms
Dining Room Dining - Family, Dining - Living, Eat-in Kitchen
Kitchen Pantry
Interior
Interior Features Built-In Cabinets, Fire Sprinkler, Foyer, French Doors, Pantry, Smoke Detectors, Vaulted Ceiling(s), Walk-In Closet(s), Window Coverings
Heating Central Electric
Flooring Carpet, Tile
Equipment Auto Garage Door, Cooktop - Electric, Dishwasher, Disposal, Dryer, Microwave, Range, Refrigerator/Icemaker, Self Cleaning Oven, Smoke Detector, Washer
Furnishings Partially
Fireplace No
Window Features Window Coverings
Appliance Electric Cooktop, Dishwasher, Disposal, Dryer, Microwave, Range, Refrigerator/Icemaker, Self Cleaning Oven, Washer
Heat Source Central Electric
Exterior
Exterior Feature Balcony
Parking Features Driveway Paved, Paved, Under Bldg Closed, Attached
Garage Spaces 4.0
Pool Community
Community Features Pool, Sidewalks, Street Lights
Amenities Available Beach Access, Pool, Spa/Hot Tub, Internet Access, See Remarks, Sidewalk, Streetlight
Waterfront Description Canal Front,Fresh Water,Mangrove,Rip Rap
View Y/N Yes
View Mangroves, Preserve, Water
Roof Type Built-Up,Metal
Street Surface Paved
Total Parking Spaces 4
Garage Yes
Private Pool No
Building
Lot Description Regular
Building Description Concrete Block,Stucco, DSL/Cable Available
Story 2
Water Central
Architectural Style Two Story, Contemporary, Villa Attached
Level or Stories 2
Structure Type Concrete Block,Stucco
New Construction No
Schools
Elementary Schools Public/Private/Charter
Middle Schools Public/Private/Charter
High Schools Public/Private/Charter
Others
Pets Allowed Limits
Senior Community No
Tax ID 03-47-24-W1-07006.06D0
Ownership Condo
Security Features Smoke Detector(s),Fire Sprinkler System
Num of Pet 2

"My job is to find and attract mastery-based agents to the office, protect the culture, and make sure everyone is happy! "






