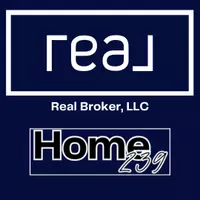3 Beds
2 Baths
2,068 SqFt
3 Beds
2 Baths
2,068 SqFt
Key Details
Property Type Single Family Home
Sub Type Ranch,Single Family Residence
Listing Status Active
Purchase Type For Sale
Square Footage 2,068 sqft
Price per Sqft $473
Subdivision Beachview Country Club Estates
MLS Listing ID 224100344
Style Resale Property
Bedrooms 3
Full Baths 2
HOA Y/N Yes
Originating Board Florida Gulf Coast
Year Built 1983
Annual Tax Amount $12,259
Tax Year 2023
Lot Size 0.306 Acres
Acres 0.306
Property Sub-Type Ranch,Single Family Residence
Property Description
Nestled along the 12th fairway of the Sanibel Island Golf Club, this delightful 3-bedroom, 2-bath pool home offers the perfect blend of comfort, style, and island living. Boasting a beamed, vaulted ceiling and a cozy wood-burning fireplace, the open and airy split floorplan invites relaxation and entertaining.
The updated kitchen flows seamlessly into the dining and living areas, all overlooking a serene screened pool and lanai with coveted southern exposure.
Located just minutes from world-famous Sanibel beaches, this home offers access to golf, tennis, and endless outdoor adventures. Experience the island lifestyle in this desirable community today!
Location
State FL
County Lee
Area Beachview Country Club Estates
Rooms
Dining Room Breakfast Bar, Dining - Living
Interior
Interior Features Fireplace, Vaulted Ceiling(s)
Heating Central Electric
Flooring Laminate, Tile
Equipment Auto Garage Door, Dishwasher, Disposal, Microwave, Range, Refrigerator/Icemaker
Furnishings Unfurnished
Fireplace Yes
Appliance Dishwasher, Disposal, Microwave, Range, Refrigerator/Icemaker
Heat Source Central Electric
Exterior
Exterior Feature Screened Lanai/Porch
Parking Features Attached
Garage Spaces 2.0
Pool Below Ground, Equipment Stays, Screen Enclosure
Community Features Golf, Restaurant, Tennis Court(s)
Amenities Available Beach Access, Golf Course, Restaurant, Tennis Court(s)
Waterfront Description None
View Y/N Yes
View Golf Course, Landscaped Area
Roof Type Tile
Street Surface Paved
Porch Patio
Total Parking Spaces 2
Garage Yes
Private Pool Yes
Building
Lot Description Regular
Story 1
Water Central
Architectural Style Ranch, Single Family
Level or Stories 1
Structure Type Concrete Block,Stucco
New Construction No
Others
Pets Allowed Yes
Senior Community No
Tax ID 30-46-23-T4-0190A.0750
Ownership Single Family
Virtual Tour https://tours.contextmd.com/1312parviewdr?b=0

"My job is to find and attract mastery-based agents to the office, protect the culture, and make sure everyone is happy! "






