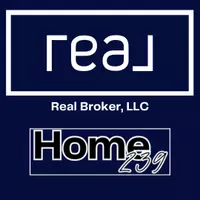5 Beds
3 Baths
2,935 SqFt
5 Beds
3 Baths
2,935 SqFt
Key Details
Property Type Single Family Home
Sub Type 2 Story,Single Family Residence
Listing Status Pending
Purchase Type For Sale
Square Footage 2,935 sqft
Price per Sqft $262
Subdivision Cape Coral
MLS Listing ID 224094107
Style Resale Property
Bedrooms 5
Full Baths 3
HOA Y/N Yes
Year Built 1981
Annual Tax Amount $9,467
Tax Year 2023
Lot Size 0.344 Acres
Acres 0.344
Property Sub-Type 2 Story,Single Family Residence
Source Florida Gulf Coast
Property Description
This property offers a newer expansive dock that extends the full width (approx. 125 feet) of the property with a newer boat lift and newer Tiki Hut. There are so many possibilities having a large fenced yard, for example you could set it up for the kids or pets to roam and play, or if you chose, you have the space to expand the home, or build a RV Garage, etc.
This home also has a 400 amp electrical service for that home expansion or RV garage, Salt water HEATED pool,three AC units, Updated kitchen with new cabinets, granite type counter tops, large laundry room with a laundry tub and cabinets, New flooring throughout!
This home features vaulted ceilings and a natural brick fireplace. The first floor has a master bedroom with sliding doors that lead out to the pool, a walk in closet, attached bathroom that also has a door leading out to the pool that also acts as a pool bath. Additional three bedrooms and another bathroom on the first floor. The second floor has a private master suite with an attached study, the study has a door that leads out to a second floor deck where you can see the entire lake! This second floor suite also offers a large bathroom, a large closet and a separate place for your shoes. There is so much more this home offers that you would have to make an appointment to see for yourself. Don't Delay! Call Today to schedule a private tour of this AMAZING home on the Popular Gulf Access Eight Lakes!!
Location
State FL
County Lee
Area Cape Coral
Zoning R1-W
Rooms
Bedroom Description Master BR Ground,Master BR Sitting Area,Master BR Upstairs,Two Master Suites
Dining Room Breakfast Bar, Dining - Living
Interior
Interior Features Fireplace, Foyer, French Doors, Laundry Tub
Heating Central Electric
Flooring Tile
Equipment Auto Garage Door, Dishwasher, Disposal, Microwave, Range, Refrigerator, Smoke Detector, Washer/Dryer Hookup
Furnishings Unfurnished
Fireplace Yes
Appliance Dishwasher, Disposal, Microwave, Range, Refrigerator
Heat Source Central Electric
Exterior
Exterior Feature Boat Dock Private, Wooden Dock, Balcony, Open Porch/Lanai
Parking Features Driveway Paved, Attached
Garage Spaces 2.0
Fence Fenced
Pool Below Ground, Concrete
Amenities Available None
Waterfront Description Lake
View Y/N Yes
View Lake
Roof Type Metal
Street Surface Paved
Total Parking Spaces 2
Garage Yes
Private Pool Yes
Building
Lot Description Dead End
Building Description Concrete Block,Stucco, DSL/Cable Available
Story 2
Water Assessment Paid
Architectural Style Two Story, Single Family
Level or Stories 2
Structure Type Concrete Block,Stucco
New Construction No
Others
Pets Allowed Yes
Senior Community No
Tax ID 14-45-23-C4-04534.0400
Ownership Single Family
Security Features Smoke Detector(s)
Virtual Tour https://www.zillow.com/view-imx/436a383e-f0ad-46e9-a0ef-d518da0bb440?setAttribution=mls&wl=true&initialViewType=pano&utm_source=dashboard

"My job is to find and attract mastery-based agents to the office, protect the culture, and make sure everyone is happy! "






