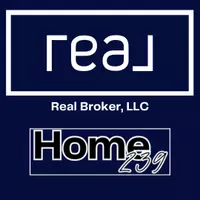3 Beds
3 Baths
2,133 SqFt
3 Beds
3 Baths
2,133 SqFt
Key Details
Property Type Single Family Home
Sub Type Single Family Residence
Listing Status Active
Purchase Type For Sale
Square Footage 2,133 sqft
Price per Sqft $199
Subdivision Herons Glen
MLS Listing ID 224085120
Style Resale Property
Bedrooms 3
Full Baths 2
Half Baths 1
HOA Fees $7,085
HOA Y/N Yes
Originating Board Florida Gulf Coast
Year Built 2005
Annual Tax Amount $6,784
Tax Year 2023
Lot Size 7,797 Sqft
Acres 0.179
Property Sub-Type Single Family Residence
Property Description
This charming 9-unit enclave fosters a friendly atmosphere and a sense of community. Boasting over 2,100 sq. ft., the open floor plan is expansive, versatile, and designed for comfort. Enjoy the spacious Florida room and an extended lanai that provides the perfect blend of space and privacy. There's even a skeeter beater.
With numerous interior upgrades and a full home generator, this home combines luxury with practicality.
Come enjoy resort-style living in Herons Glen, where residents own the amenities. Indulge in the huge clubhouse featuring a ballroom, restaurant and lounge, pool and spa, and various card and craft rooms. With two libraries, a state-of-the-art fitness center, bocce ball, shuffleboard, billiards, and 6 Har-Tru tennis courts, there's something for everyone. Plus, enjoy 6 pickleball courts and the option of a golf membership or pay-as-you-play at the award-winning championship 18-hole golf course.
Don't miss the opportunity to make this beautiful property your own—call for your tour today!
Location
State FL
County Lee
Area Herons Glen
Zoning RPD
Rooms
Bedroom Description First Floor Bedroom,Master BR Ground,Split Bedrooms
Dining Room Breakfast Room, Dining - Family
Kitchen Pantry
Interior
Interior Features Closet Cabinets, Laundry Tub, Pantry, Pull Down Stairs, Smoke Detectors, Walk-In Closet(s)
Heating Central Electric, Heat Pump
Flooring Laminate, Wood
Equipment Auto Garage Door, Cooktop - Electric, Dishwasher, Disposal, Dryer, Generator, Microwave, Refrigerator/Freezer, Refrigerator/Icemaker, Self Cleaning Oven, Smoke Detector, Washer
Furnishings Turnkey
Fireplace No
Appliance Electric Cooktop, Dishwasher, Disposal, Dryer, Microwave, Refrigerator/Freezer, Refrigerator/Icemaker, Self Cleaning Oven, Washer
Heat Source Central Electric, Heat Pump
Exterior
Exterior Feature Screened Lanai/Porch
Parking Features Driveway Paved, Attached
Garage Spaces 2.0
Pool Community
Community Features Clubhouse, Park, Pool, Fitness Center, Golf, Putting Green, Restaurant, Sidewalks, Street Lights, Tennis Court(s), Gated
Amenities Available Bike And Jog Path, Billiard Room, Bocce Court, Business Center, Cabana, Clubhouse, Park, Pool, Community Room, Spa/Hot Tub, Electric Vehicle Charging, Fitness Center, Golf Course, Hobby Room, Internet Access, Library, Pickleball, Play Area, Private Membership, Putting Green, Restaurant, Shuffleboard Court, Sidewalk, Streetlight, Tennis Court(s), Underground Utility
Waterfront Description None
View Y/N Yes
View Preserve, Trees/Woods
Roof Type Tile
Street Surface Paved
Total Parking Spaces 2
Garage Yes
Private Pool No
Building
Lot Description Cul-De-Sac
Building Description Concrete Block,Stucco, DSL/Cable Available
Story 1
Water Assessment Unpaid, Central
Architectural Style Florida, Single Family
Level or Stories 1
Structure Type Concrete Block,Stucco
New Construction No
Others
Pets Allowed Limits
Senior Community No
Tax ID 04-43-24-10-00000.7440
Ownership Single Family
Security Features Smoke Detector(s),Gated Community
Num of Pet 3
Virtual Tour https://nodalview.com/s/2FBbr8Pt9ERQZQYlLhd4Jx

"My job is to find and attract mastery-based agents to the office, protect the culture, and make sure everyone is happy! "






